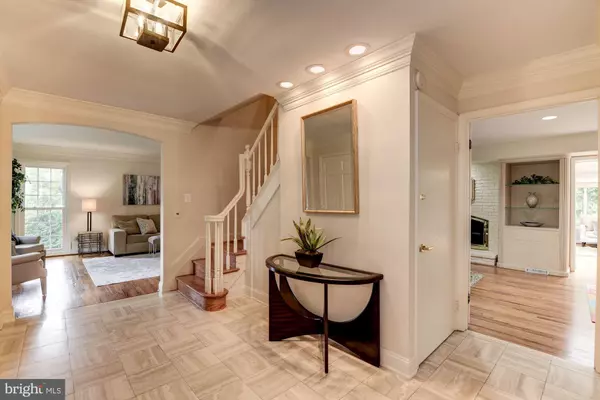For more information regarding the value of a property, please contact us for a free consultation.
Key Details
Sold Price $975,000
Property Type Single Family Home
Sub Type Detached
Listing Status Sold
Purchase Type For Sale
Square Footage 4,900 sqft
Price per Sqft $198
Subdivision Potomac Commons
MLS Listing ID MDMC666628
Sold Date 09/20/19
Style Traditional
Bedrooms 5
Full Baths 3
Half Baths 1
HOA Y/N N
Abv Grd Liv Area 3,600
Originating Board BRIGHT
Year Built 1969
Annual Tax Amount $9,891
Tax Year 2019
Lot Size 10,794 Sqft
Acres 0.25
Property Description
******** OPEN HOUSE CANCELLED***************The home you have been waiting for! 5000 sq. ft. of beautifully finished space on 3 levels and perfectly sited at the end of a cul-de-sac. The main level has been expanded with the addition of a sunroom which is open to the kitchen and family room. It has a wet bar, vaulted ceiling with 3 skylights, breakfast area and door to deck and fenced back yard. The custom kitchen is spacious and bright with stainless steel appliances, 42" cabinetry, granite counters, lots of custom storage space and an island with counter height seating space. Off the kitchen is the laundry / mud room with washer /dryer, utility sink, refrigerator, coat closet and access to the two-car garage. The main level is further enhanced by a formal living room, dining room, family room with wood burning fireplace and a library with built-in cabinetry. Hardwood flooring throughout main level with marble in the foyer. The upper level has a spacious master bedroom with walk-in closet, and a fabulous renovated master bath with steam shower. Adjacent to the master bedroom is a nursery/ bedroom/ sitting room. There are three other well sized bedrooms on this level and a full bath with double vanity and a tub with shower. The upper level has hardwood flooring in ALL bedrooms. The lower level has a wonderful recreation room area with built-ins, a private home office with lots of storage space, an exercise room and more storage. There is also a full bath on this level.
Location
State MD
County Montgomery
Zoning R150
Rooms
Other Rooms Living Room, Dining Room, Primary Bedroom, Bedroom 2, Bedroom 3, Bedroom 4, Bedroom 5, Kitchen, Game Room, Family Room, Foyer, Sun/Florida Room, Exercise Room, Laundry, Mud Room, Office, Hobby Room, Primary Bathroom, Full Bath
Basement Fully Finished, Heated, Improved, Interior Access, Shelving, Windows
Interior
Interior Features Attic, Bar, Breakfast Area, Built-Ins, Carpet, Ceiling Fan(s), Chair Railings, Crown Moldings, Family Room Off Kitchen, Formal/Separate Dining Room, Floor Plan - Open, Kitchen - Country, Kitchen - Eat-In, Kitchen - Gourmet, Kitchen - Island, Primary Bath(s), Recessed Lighting, Skylight(s), Stall Shower, Tub Shower, Upgraded Countertops, Walk-in Closet(s), Wet/Dry Bar, Wood Floors
Heating Central
Cooling Central A/C, Ceiling Fan(s)
Flooring Hardwood, Carpet, Marble, Tile/Brick
Fireplaces Number 1
Heat Source Natural Gas
Exterior
Parking Features Garage - Front Entry
Garage Spaces 2.0
Water Access N
Roof Type Composite
Accessibility None
Attached Garage 2
Total Parking Spaces 2
Garage Y
Building
Story 3+
Sewer Public Sewer
Water Public
Architectural Style Traditional
Level or Stories 3+
Additional Building Above Grade, Below Grade
New Construction N
Schools
Elementary Schools Cold Spring
Middle Schools Cabin John
High Schools Thomas S. Wootton
School District Montgomery County Public Schools
Others
Senior Community No
Tax ID 160400141383
Ownership Fee Simple
SqFt Source Estimated
Acceptable Financing Cash, Conventional
Listing Terms Cash, Conventional
Financing Cash,Conventional
Special Listing Condition Standard
Read Less Info
Want to know what your home might be worth? Contact us for a FREE valuation!

Our team is ready to help you sell your home for the highest possible price ASAP

Bought with Anna Masica • Long & Foster Real Estate, Inc.




