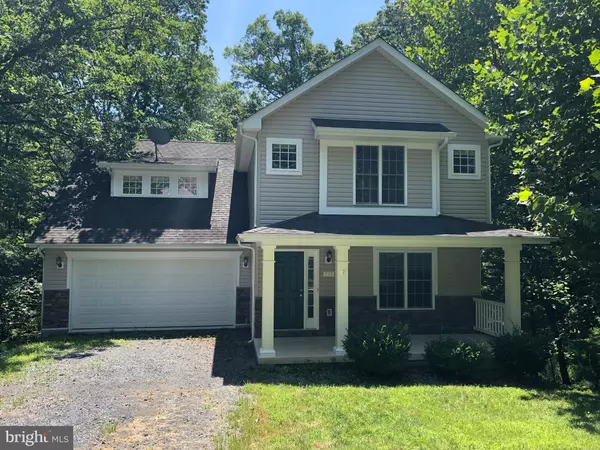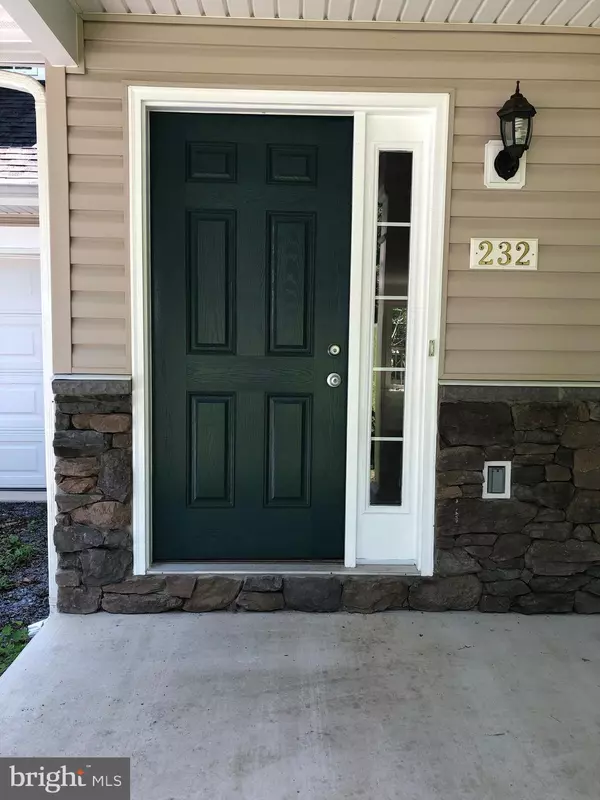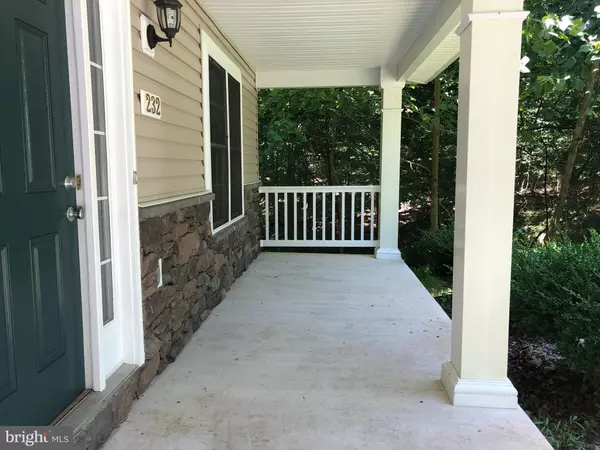For more information regarding the value of a property, please contact us for a free consultation.
Key Details
Sold Price $219,900
Property Type Single Family Home
Sub Type Detached
Listing Status Sold
Purchase Type For Sale
Square Footage 2,071 sqft
Price per Sqft $106
Subdivision Lake Holiday Estates
MLS Listing ID VAFV151988
Sold Date 09/20/19
Style Contemporary
Bedrooms 3
Full Baths 2
Half Baths 1
HOA Fees $138/mo
HOA Y/N Y
Abv Grd Liv Area 2,071
Originating Board BRIGHT
Year Built 2009
Annual Tax Amount $1,440
Tax Year 2019
Property Description
Nested in the woods! Tucked away for privacy yet still close enough to all the amenities that Lake Holiday has to offer. T his home has a spacious and open floor plan on the 1st level. Separate Laundry Room right off the Kitchen. Upstairs is the Master Bedroom with adjoining bath that has a separate shower and soaking tub plus a large walk-in closet. Additional 2 bedrooms with plenty of closet space and storage . A full bath for both bedrooms to share. Basement is finished with 3 rooms that can be used for multiple purposes (office, den, playroom, etc.) Fresh paint throughout on walls and trim and ready for new homeowners.
Location
State VA
County Frederick
Zoning R5
Rooms
Other Rooms Living Room, Primary Bedroom, Bedroom 2, Bedroom 3, Kitchen, Basement, Laundry, Primary Bathroom, Full Bath, Half Bath
Basement Full, Connecting Stairway, Fully Finished
Interior
Interior Features Ceiling Fan(s), Combination Kitchen/Dining, Kitchen - Table Space, Walk-in Closet(s)
Hot Water Electric
Heating Heat Pump(s)
Cooling Ceiling Fan(s), Heat Pump(s)
Equipment Dishwasher, Disposal, Exhaust Fan, Oven/Range - Electric, Refrigerator, Washer/Dryer Hookups Only
Fireplace N
Appliance Dishwasher, Disposal, Exhaust Fan, Oven/Range - Electric, Refrigerator, Washer/Dryer Hookups Only
Heat Source Electric
Exterior
Parking Features Garage - Front Entry, Garage Door Opener
Garage Spaces 2.0
Amenities Available Basketball Courts, Beach, Exercise Room, Fitness Center, Gated Community, Tennis Courts, Water/Lake Privileges, Volleyball Courts, Tot Lots/Playground, Picnic Area, Marina/Marina Club, Community Center, Common Grounds
Water Access N
Accessibility None
Attached Garage 2
Total Parking Spaces 2
Garage Y
Building
Story 3+
Sewer Public Sewer
Water Public
Architectural Style Contemporary
Level or Stories 3+
Additional Building Above Grade, Below Grade
New Construction N
Schools
Elementary Schools Indian Hollow
Middle Schools Frederick County
High Schools James Wood
School District Frederick County Public Schools
Others
HOA Fee Include Road Maintenance,Security Gate,Snow Removal,Trash,Reserve Funds
Senior Community No
Tax ID 18A044A12 92
Ownership Fee Simple
SqFt Source Assessor
Special Listing Condition Standard
Read Less Info
Want to know what your home might be worth? Contact us for a FREE valuation!

Our team is ready to help you sell your home for the highest possible price ASAP

Bought with Non Member • Non Subscribing Office




