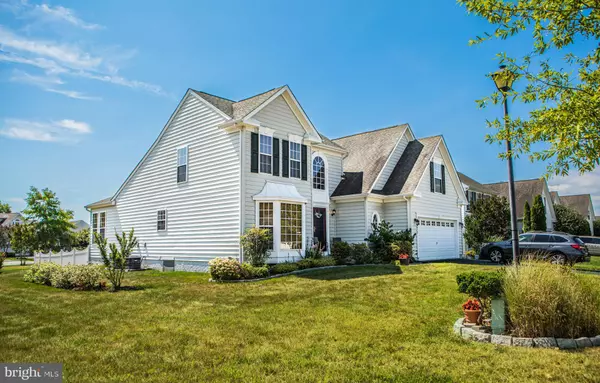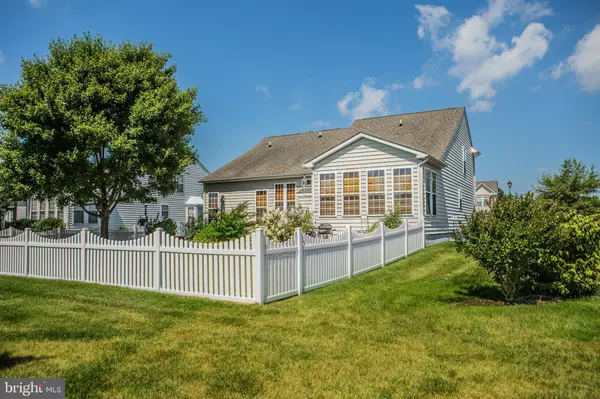For more information regarding the value of a property, please contact us for a free consultation.
Key Details
Sold Price $395,000
Property Type Single Family Home
Sub Type Detached
Listing Status Sold
Purchase Type For Sale
Square Footage 3,200 sqft
Price per Sqft $123
Subdivision Lord Baltimore
MLS Listing ID DESU144014
Sold Date 09/20/19
Style Colonial
Bedrooms 3
Full Baths 2
Half Baths 1
HOA Fees $88/ann
HOA Y/N Y
Abv Grd Liv Area 3,200
Originating Board BRIGHT
Year Built 2004
Annual Tax Amount $1,361
Tax Year 2018
Lot Size 0.280 Acres
Acres 0.28
Lot Dimensions 65.00 x 125.00
Property Description
Stunningly upgraded inside and out, this house will amaze you with it's spacious floor plan and exterior landscaping. Inside the living area has hardwood and tile floors, a separate dining room with a bay window, a beautiful light-filled morning room, and a large greenroom with a gas fireplace. The first floor master is spacious and has a large bathroom with dual sinks and beautiful tiled shower. The kitchen is a cooks dream with all stainless steel appliances, granite counter-tops, upgraded cabinets and a very functional spacious layout. As you journey upstairs, turn the corner and be amazed by the size of the bonus room - which could easily be used as a 4th bedroom. The other two upstairs bedrooms are nicely sized with lots of closet space. BUT WAIT - there is more! Leaving the best for last, take a tour of the beautifully landscaped back yard! The paver patio is a great place to relax and enjoy the beautiful plantings and fenced in corner lot which gives you openness but privacy at the same time. Located only 4 miles from Bethany Beach, Lord Baltimore is a small community of single family homes with a community pool. Bike to the beach from this easily accessible location and enjoy the fact that there are NO OCEAN VIEW taxes in this community. Come visit! This house is a must-see on your next visit to the beach.
Location
State DE
County Sussex
Area Baltimore Hundred (31001)
Zoning L
Rooms
Other Rooms Dining Room, Kitchen, Breakfast Room, Great Room, Bonus Room
Main Level Bedrooms 1
Interior
Interior Features Wood Floors, Primary Bath(s), Walk-in Closet(s)
Hot Water Electric
Heating Heat Pump(s)
Cooling Central A/C
Flooring Hardwood, Ceramic Tile, Carpet
Fireplaces Number 1
Fireplaces Type Gas/Propane
Equipment Built-In Microwave, Dishwasher, Disposal, Dryer - Electric, Oven/Range - Electric, Stainless Steel Appliances, Washer, Water Heater
Furnishings No
Fireplace Y
Appliance Built-In Microwave, Dishwasher, Disposal, Dryer - Electric, Oven/Range - Electric, Stainless Steel Appliances, Washer, Water Heater
Heat Source Electric
Laundry Main Floor
Exterior
Exterior Feature Patio(s)
Parking Features Covered Parking
Garage Spaces 4.0
Fence Rear, Fully
Utilities Available Cable TV, Propane
Amenities Available Pool - Outdoor
Water Access N
Roof Type Shingle
Accessibility Level Entry - Main
Porch Patio(s)
Attached Garage 2
Total Parking Spaces 4
Garage Y
Building
Lot Description Corner, Landscaping, Rear Yard
Story 2
Foundation Crawl Space
Sewer Public Sewer
Water Public
Architectural Style Colonial
Level or Stories 2
Additional Building Above Grade, Below Grade
Structure Type Dry Wall,9'+ Ceilings,Vaulted Ceilings
New Construction N
Schools
School District Indian River
Others
Pets Allowed Y
HOA Fee Include Common Area Maintenance,Pool(s),Snow Removal
Senior Community No
Tax ID 134-12.00-2672.00
Ownership Fee Simple
SqFt Source Estimated
Acceptable Financing Conventional, Cash
Listing Terms Conventional, Cash
Financing Conventional,Cash
Special Listing Condition Standard
Pets Allowed Number Limit
Read Less Info
Want to know what your home might be worth? Contact us for a FREE valuation!

Our team is ready to help you sell your home for the highest possible price ASAP

Bought with ASHLEY BROSNAHAN • Long & Foster Real Estate, Inc.




