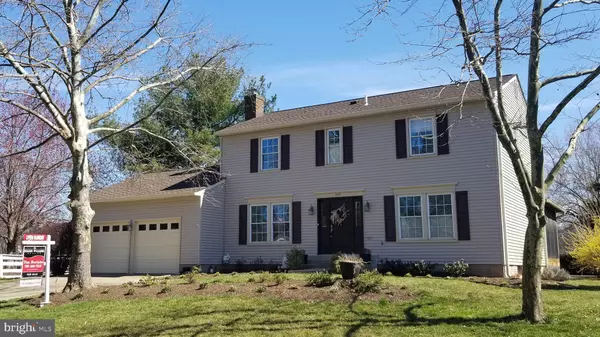For more information regarding the value of a property, please contact us for a free consultation.
Key Details
Sold Price $650,000
Property Type Single Family Home
Sub Type Detached
Listing Status Sold
Purchase Type For Sale
Square Footage 2,337 sqft
Price per Sqft $278
Subdivision Franklin Farm
MLS Listing ID VAFX1027752
Sold Date 09/25/19
Style Colonial
Bedrooms 4
Full Baths 2
Half Baths 1
HOA Fees $79/qua
HOA Y/N Y
Abv Grd Liv Area 1,872
Originating Board BRIGHT
Year Built 1983
Annual Tax Amount $7,094
Tax Year 2019
Lot Size 10,570 Sqft
Acres 0.24
Property Description
This beautiful home offers loads of upgrades/features. New front door w/sidelights, New architectural shingle roof & gutters and downspouts and siding. Newer windows, Full width 2 car driveway which fits 4 cars, Upgraded Kitchen cabinets with Cambria engineered stone counter tops, Upgraded appliances with a Wolf stove w/ propane cooktop, built in steam oven, 3 season porch with four track window system Wood floors refinished in 2018. The Master Bath offers Granite counter top with integral sink with new vanity and custom mirror. Upgraded shower door with 1/4 inch anti-microbial glass. Upstairs laundry. Freshly painted walls. Updated finished lower level with new carpet. New sliding glass door to porch. Upgraded powder room.
Location
State VA
County Fairfax
Zoning 302
Rooms
Other Rooms Great Room
Basement Full, Heated, Improved, Partially Finished
Interior
Interior Features Breakfast Area, Carpet, Ceiling Fan(s), Crown Moldings, Family Room Off Kitchen, Floor Plan - Traditional, Formal/Separate Dining Room, Kitchen - Gourmet, Primary Bath(s), Pantry, Recessed Lighting, Skylight(s), Studio
Hot Water Electric
Heating Forced Air, Central
Cooling Central A/C
Fireplaces Number 1
Equipment Dishwasher, Disposal, Dryer, Dryer - Gas, Exhaust Fan, Icemaker, Microwave, Range Hood, Refrigerator, Stainless Steel Appliances, Stove, Washer, Water Heater
Fireplace Y
Window Features Double Pane
Appliance Dishwasher, Disposal, Dryer, Dryer - Gas, Exhaust Fan, Icemaker, Microwave, Range Hood, Refrigerator, Stainless Steel Appliances, Stove, Washer, Water Heater
Heat Source Oil
Laundry Upper Floor
Exterior
Exterior Feature Deck(s), Screened, Porch(es), Enclosed
Parking Features Additional Storage Area, Garage - Front Entry
Garage Spaces 6.0
Utilities Available Cable TV Available, Multiple Phone Lines
Amenities Available Tot Lots/Playground, Swimming Pool, Pool - Outdoor
Water Access N
View Garden/Lawn
Roof Type Asphalt,Shingle
Accessibility None
Porch Deck(s), Screened, Porch(es), Enclosed
Attached Garage 2
Total Parking Spaces 6
Garage Y
Building
Lot Description Backs to Trees, Cul-de-sac, Landscaping, No Thru Street
Story 3+
Sewer Public Septic, Public Sewer
Water Public
Architectural Style Colonial
Level or Stories 3+
Additional Building Above Grade, Below Grade
Structure Type Dry Wall
New Construction N
Schools
Elementary Schools Oak Hill
Middle Schools Franklin
High Schools Chantilly
School District Fairfax County Public Schools
Others
HOA Fee Include Management,Pool(s),Reserve Funds,Snow Removal,Trash
Senior Community No
Tax ID 0342 03 0177
Ownership Fee Simple
SqFt Source Assessor
Acceptable Financing Cash, Conventional, FHA, VA
Listing Terms Cash, Conventional, FHA, VA
Financing Cash,Conventional,FHA,VA
Special Listing Condition Standard
Read Less Info
Want to know what your home might be worth? Contact us for a FREE valuation!

Our team is ready to help you sell your home for the highest possible price ASAP

Bought with Katja Hom • Avery-Hess, REALTORS




