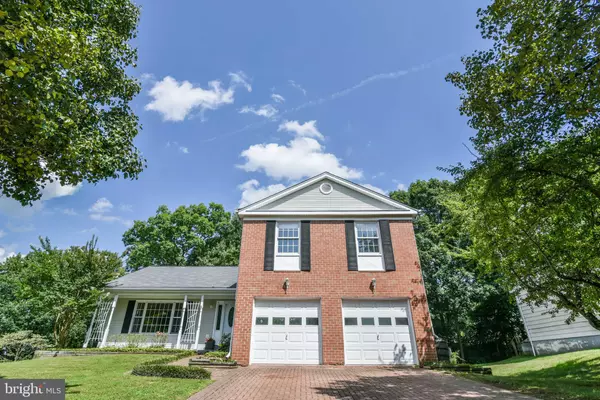For more information regarding the value of a property, please contact us for a free consultation.
Key Details
Sold Price $429,900
Property Type Single Family Home
Sub Type Detached
Listing Status Sold
Purchase Type For Sale
Square Footage 2,716 sqft
Price per Sqft $158
Subdivision Montpelier
MLS Listing ID MDPG536944
Sold Date 09/26/19
Style Split Level
Bedrooms 4
Full Baths 3
Half Baths 1
HOA Y/N N
Abv Grd Liv Area 1,732
Originating Board BRIGHT
Year Built 1980
Annual Tax Amount $5,302
Tax Year 2019
Lot Size 0.273 Acres
Acres 0.27
Property Description
This spacious, 4-LEVEL colonial, boasts just over 2,700sq.ft. Nestled in lovely Montpelier subdivision, this home sits on almost 1/3 of an acre, and has impressive side and back yards, offering both open area as well as trees, paved walkways, a concrete pad (great for patio furniture or a basketball hoop), as well as a large wooden deck off the family room (to be refinished not 08/23). . As you walk into this freshly painted home, you'll find yourself in a spacious foyer on the main level that will lead you to 2 of the 4 total living spaces that this home has to offer, as well as your kitchen with breakfast nook, and formal dining room. Dining room, formal living room and kitchen all have gleaming hardwood floors. There is also crown molding throughout the foyer, living room and dining area, as well as chair railing in the dining room. Kitchen offers a refrigerator with ice/water dispenser, brand new built-in microwave, new garbage disposal, stove, dishwasher, and large center island. The kitchen overlooks a spacious family room with a fireplace as well as wet bar with wine rack - perfect set up for entertaining!! You will also find a powder room, your laundry, and access to a very large 2-car garage on this main level. Next, you head downstairs to your two basements - that's right, I said TWO - where you will find another refrigerator, sink, cabinets, and full bathroom! This space can be used as another living space, 5th bedroom, or in-law suite. On the bottom level you have yet another living space great for a play room, very large office or studio, etc.... Heading up to the upstairs level, you will enjoy 4 generously sized bedrooms. Very large master bedroom has an ensuite bathroom with walk-in closet. No Front Foot! No HOA! Just minutes from Fort Meade and conveniently located right in the middle between BWI and DC, with easy access to major commuter routes, shopping, dining, and entertainment.
Location
State MD
County Prince Georges
Zoning R80
Rooms
Basement Connecting Stairway, Daylight, Full, Full, Fully Finished, Heated, Outside Entrance, Interior Access, Rear Entrance, Walkout Level, Windows
Interior
Interior Features Carpet, Ceiling Fan(s), Combination Kitchen/Living, Crown Moldings, Chair Railings, Dining Area, Family Room Off Kitchen, Floor Plan - Traditional, Formal/Separate Dining Room, Kitchen - Island, Kitchen - Table Space, Primary Bath(s), Pantry, Tub Shower, Walk-in Closet(s), Wet/Dry Bar, Wood Floors
Hot Water Electric
Heating Heat Pump(s), Central, Forced Air, Programmable Thermostat
Cooling Ceiling Fan(s), Central A/C
Fireplaces Number 1
Fireplaces Type Electric, Fireplace - Glass Doors, Free Standing
Equipment Built-In Microwave, Dishwasher, Disposal, Dryer, Exhaust Fan, Freezer, Icemaker, Oven/Range - Electric, Refrigerator, Washer, Water Dispenser
Furnishings No
Fireplace Y
Appliance Built-In Microwave, Dishwasher, Disposal, Dryer, Exhaust Fan, Freezer, Icemaker, Oven/Range - Electric, Refrigerator, Washer, Water Dispenser
Heat Source Central, Electric
Laundry Main Floor
Exterior
Exterior Feature Deck(s)
Garage Garage - Front Entry, Inside Access
Garage Spaces 6.0
Fence Fully
Waterfront N
Water Access N
Accessibility None
Porch Deck(s)
Parking Type Attached Garage, Driveway
Attached Garage 2
Total Parking Spaces 6
Garage Y
Building
Story 3+
Sewer Public Sewer
Water Public
Architectural Style Split Level
Level or Stories 3+
Additional Building Above Grade, Below Grade
New Construction N
Schools
School District Prince George'S County Public Schools
Others
Senior Community No
Tax ID 17101106947
Ownership Fee Simple
SqFt Source Estimated
Special Listing Condition Standard
Read Less Info
Want to know what your home might be worth? Contact us for a FREE valuation!

Our team is ready to help you sell your home for the highest possible price ASAP

Bought with Will Stein • Compass
GET MORE INFORMATION





