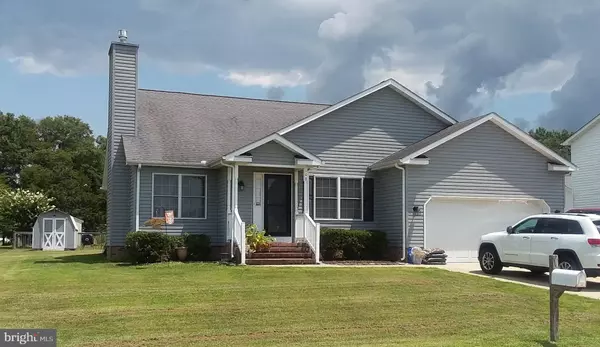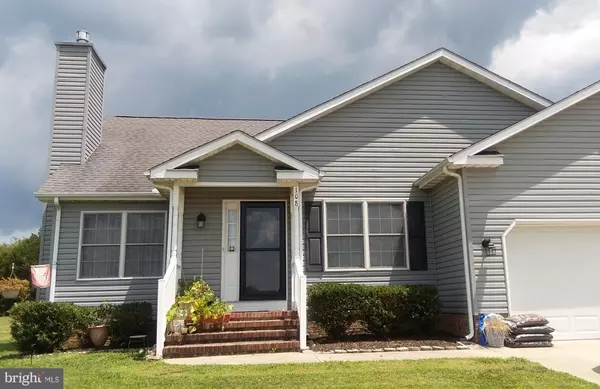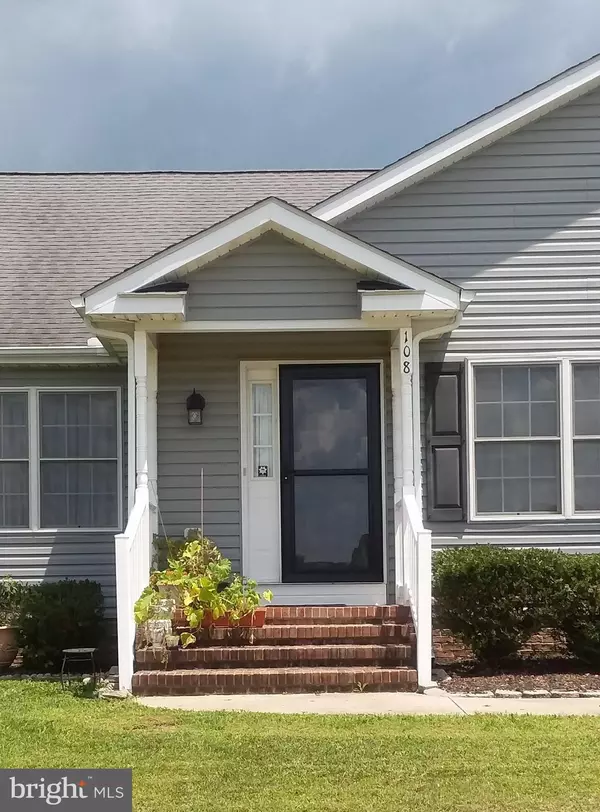For more information regarding the value of a property, please contact us for a free consultation.
Key Details
Sold Price $222,900
Property Type Single Family Home
Sub Type Detached
Listing Status Sold
Purchase Type For Sale
Square Footage 1,384 sqft
Price per Sqft $161
Subdivision Hidden Pond
MLS Listing ID DEKT231148
Sold Date 09/27/19
Style Ranch/Rambler
Bedrooms 3
Full Baths 2
HOA Y/N N
Abv Grd Liv Area 1,384
Originating Board BRIGHT
Year Built 2005
Annual Tax Amount $1,212
Tax Year 2018
Lot Size 10,042 Sqft
Acres 0.23
Lot Dimensions 80.00 x 125.52
Property Description
R-11070 Young ranch with see through from kitchen to great room. Breakfast Nook & Pantry. Fireplace in LR & large Dining Rm. w/slider to screened porch. Master has walk-in a full shower bath. Lg. shed for storage, and attic w/some flooring.House shows well and underpriced for quick sale. Features include central water connections, outlets numbered to circuit for ease in special wiring, high garage for overhead storage, workbench & man door, gas fireplace, formal dining and breakfast nook, screened back porch, great neighborhood still developing final phase, no blocking view of pond and neat neighboring properties. Custom cornices stay too.
Location
State DE
County Kent
Area Lake Forest (30804)
Zoning NA
Direction West
Rooms
Other Rooms Dining Room, Primary Bedroom, Bedroom 3, Kitchen, Great Room, Additional Bedroom
Main Level Bedrooms 3
Interior
Interior Features Attic, Ceiling Fan(s), Combination Dining/Living, Entry Level Bedroom, Floor Plan - Open, Formal/Separate Dining Room, Kitchen - Eat-In, Kitchen - Table Space, Primary Bath(s), Pantry, Stall Shower, Tub Shower, Walk-in Closet(s), Window Treatments, Wood Floors
Hot Water Electric
Heating Forced Air
Cooling Central A/C
Flooring Carpet, Hardwood, Vinyl
Fireplaces Number 1
Fireplaces Type Fireplace - Glass Doors, Gas/Propane
Equipment Built-In Range, Dishwasher, Disposal, Dryer, Dryer - Front Loading, Exhaust Fan, Oven - Self Cleaning, Oven/Range - Electric, Refrigerator, Range Hood, Washer, Water Heater
Furnishings No
Fireplace Y
Window Features Double Hung,Insulated,Screens,Vinyl Clad
Appliance Built-In Range, Dishwasher, Disposal, Dryer, Dryer - Front Loading, Exhaust Fan, Oven - Self Cleaning, Oven/Range - Electric, Refrigerator, Range Hood, Washer, Water Heater
Heat Source Electric
Laundry Main Floor
Exterior
Exterior Feature Porch(es), Screened
Parking Features Garage - Front Entry, Garage Door Opener, Inside Access
Garage Spaces 5.0
Utilities Available Electric Available, Natural Gas Available, Phone Available, Sewer Available, Under Ground
Water Access N
View Pond, Street, Trees/Woods
Roof Type Asphalt,Architectural Shingle
Street Surface Black Top
Accessibility None
Porch Porch(es), Screened
Road Frontage Boro/Township
Attached Garage 2
Total Parking Spaces 5
Garage Y
Building
Lot Description Cleared
Story 1
Foundation Block
Sewer Public Septic
Water Public
Architectural Style Ranch/Rambler
Level or Stories 1
Additional Building Above Grade, Below Grade
New Construction N
Schools
Elementary Schools Lake Forest South
Middle Schools W.T. Chipman
High Schools Lake Forest
School District Lake Forest
Others
Pets Allowed Y
Senior Community No
Tax ID SM-07-12903-01-2500-000
Ownership Fee Simple
SqFt Source Assessor
Security Features Main Entrance Lock
Acceptable Financing Cash, Conventional, FHA, FMHA, VA
Horse Property N
Listing Terms Cash, Conventional, FHA, FMHA, VA
Financing Cash,Conventional,FHA,FMHA,VA
Special Listing Condition Standard
Pets Allowed No Pet Restrictions
Read Less Info
Want to know what your home might be worth? Contact us for a FREE valuation!

Our team is ready to help you sell your home for the highest possible price ASAP

Bought with Crystal Calderon • RE/MAX Horizons




