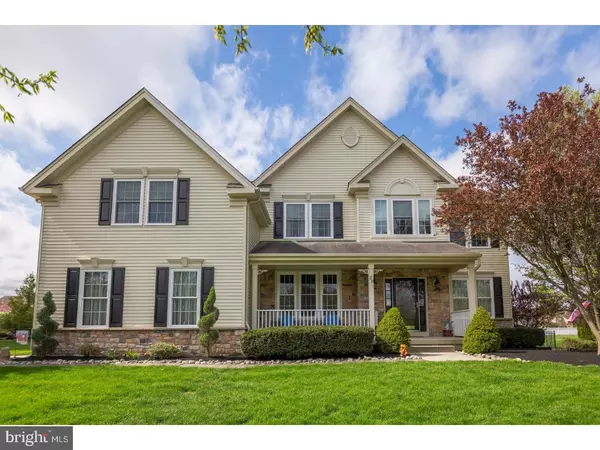For more information regarding the value of a property, please contact us for a free consultation.
Key Details
Sold Price $430,000
Property Type Single Family Home
Sub Type Detached
Listing Status Sold
Purchase Type For Sale
Square Footage 3,412 sqft
Price per Sqft $126
Subdivision Coventry Glen
MLS Listing ID 1001873276
Sold Date 09/27/19
Style Contemporary
Bedrooms 4
Full Baths 2
Half Baths 1
HOA Y/N N
Abv Grd Liv Area 3,412
Originating Board TREND
Year Built 2002
Annual Tax Amount $12,333
Tax Year 2017
Lot Size 0.486 Acres
Acres 0.49
Lot Dimensions IRREG
Property Description
JUST REDUCED!!! Bring offers.Check out this stunning expanded Chandler model in popular Coventry Glen section with over 3400 sq feet of space at it's new price. Features include 4 bedrooms plus bonus room great for 5th bedroom, hobby room or home gym, 2 1/2 baths, formal LR, DR, extended FR with vaulted ceiling & gas fireplace, 1st floor study, full basement with extra course, side turned 2 car gar, front porch, beautifully landscaped lot with maintenance free deck, wrought iron fencing, shed and more. The highlight of the 1st floor is the Gourmet Kitchen with 42" Maple cabinets with granite counters, ceramic tiled floor & imported Italian backsplash, butlers pantry with wine refrig, stainless steel double wall oven, cooktop, refrig and dishwasher. Upgrades include bay window in LR, hardwood floors, moldings, chair railing, shadow boxes, 2 zone heat and A/C, recessed lighting, security sys 9monitoring is additional), all Newer windows with low E glass,(except Kitchen), ceiling fans, the list goes on and on. Main bedroom suite features a sitting room and full bath with whirlpool tub and shower plus double vanity. This is a real must see home. Subject to bank approval being sold "as is".
Location
State NJ
County Burlington
Area Lumberton Twp (20317)
Zoning RAR2
Rooms
Other Rooms Living Room, Dining Room, Primary Bedroom, Bedroom 2, Bedroom 3, Kitchen, Family Room, Bedroom 1, Laundry, Other, Attic
Basement Full, Unfinished
Interior
Interior Features Primary Bath(s), Kitchen - Island, Butlers Pantry, Attic/House Fan, Dining Area
Hot Water Natural Gas
Heating Hot Water, Zoned
Cooling Central A/C
Flooring Wood, Fully Carpeted, Tile/Brick
Fireplaces Number 1
Fireplaces Type Gas/Propane
Equipment Cooktop, Oven - Wall, Oven - Double
Fireplace Y
Appliance Cooktop, Oven - Wall, Oven - Double
Heat Source Natural Gas
Laundry Main Floor
Exterior
Exterior Feature Deck(s), Porch(es)
Parking Features Inside Access, Garage Door Opener
Garage Spaces 2.0
Fence Other
Utilities Available Cable TV
Water Access N
Roof Type Shingle
Accessibility None
Porch Deck(s), Porch(es)
Attached Garage 2
Total Parking Spaces 2
Garage Y
Building
Story 2
Foundation Concrete Perimeter
Sewer Public Sewer
Water Public
Architectural Style Contemporary
Level or Stories 2
Additional Building Above Grade
New Construction N
Schools
Elementary Schools Ashbrook
Middle Schools Lumberton
High Schools Rancocas Valley Regional
School District Lumberton Township Public Schools
Others
Senior Community No
Tax ID 17-00033 11-00009
Ownership Fee Simple
SqFt Source Assessor
Security Features Security System
Acceptable Financing Conventional
Horse Property N
Listing Terms Conventional
Financing Conventional
Special Listing Condition Short Sale
Read Less Info
Want to know what your home might be worth? Contact us for a FREE valuation!

Our team is ready to help you sell your home for the highest possible price ASAP

Bought with Yong "David" Kim • Long & Foster Real Estate, Inc.




