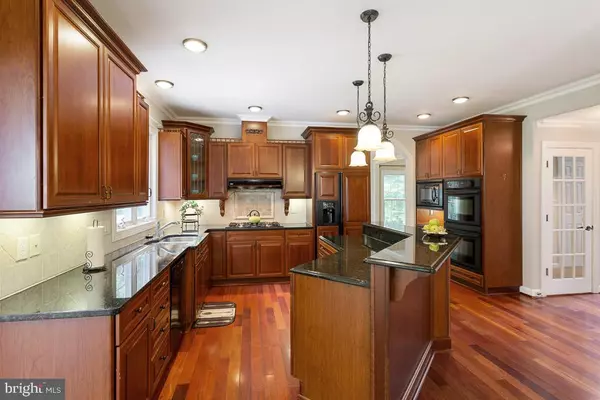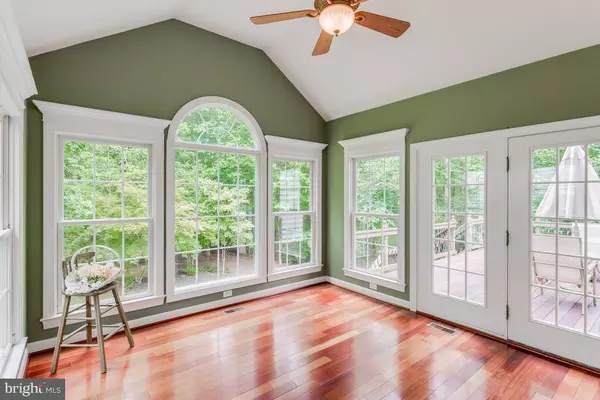For more information regarding the value of a property, please contact us for a free consultation.
Key Details
Sold Price $637,000
Property Type Single Family Home
Sub Type Detached
Listing Status Sold
Purchase Type For Sale
Square Footage 5,264 sqft
Price per Sqft $121
Subdivision Magnolia Woods
MLS Listing ID VAST212706
Sold Date 09/27/19
Style Traditional
Bedrooms 5
Full Baths 4
Half Baths 1
HOA Y/N N
Abv Grd Liv Area 3,764
Originating Board BRIGHT
Year Built 2004
Annual Tax Amount $5,767
Tax Year 2018
Lot Size 3.003 Acres
Acres 3.0
Property Description
Custom built, traditional home on over 3 acres with numerous upgrades and NO HOA! Relax on the front porch in the tranquil setting of the partially wooded lot that offers both privacy and a convenient location close to it all. Freshly painted with new carpet installed, the home features 5 bedrooms, 4 1/2 baths on three levels. The entryway of the home leads into a two story Foyer complete with panel molding at stairway. Main level also offers a Home Office with built ins,elegant, formal Living Room and Dining Room with chair railing and an expansive Family Room with stone fireplace. The stylishly, sleek Kitchen is conveniently situated off the family room and boasts Granite Counter tops, Custom cabinets, high end appliances and multiple seating spaces at the gourmet kitchen island. Curl up with a good book or sip your morning coffee while enjoying the natural scenery from the lovely solarium which features floor level windows on all three sides. There is a convenient mudroom off the attached garage and sparkling,wide panel hardwood floors throughout. The upper level includes the Master Bedroom and three large secondary bedrooms. Bedroom One has its own private bath while Bedrooms Two and Three have a Jack and Jill bath with double vanity and water closet. The spacious, welcoming Master Bedroom features a sitting room, fireplace feature and an extra large closet with windows for lots of light! The stunning en suite Master Bath has a separate water closet, glass shower stall, over sized soaking tub, double sinks and mirrored vanity. The upper level laundry room features a folding table, sink and cabinets for storage. The lower level of the home houses a large rec room with gas fireplace as well as 5th Bedroom/Exercise Room, Full Bath, Wine Room with Wet Bar and Den leading out to the Screened Porch. Enjoy gatherings on the generously sized rear deck over looking sprawling rear yard with visually stunning , up lit water fountain. The property also offers a detached garage with an upper work room perfect for the carpentry inclined Owner. Buyer will receive 4 hours per month of free house cleaning from Molly Maid Cleaning Service for 6 months(specific location)! BABY GRAND PIANO, RIDING LAWNMOWER AND MULTIPLE ITEMS OF EQUIPMENT CONVEY!!! Words can't express the beauty and quality of this home-definitely a must see!
Location
State VA
County Stafford
Zoning A1
Direction East
Rooms
Other Rooms Living Room, Dining Room, Primary Bedroom, Bedroom 2, Bedroom 3, Kitchen, Family Room, Den, Foyer, Bedroom 1, Sun/Florida Room, Laundry, Mud Room, Other, Office, Bathroom 1, Bathroom 2, Primary Bathroom, Half Bath, Screened Porch
Basement Fully Finished, Heated, Improved, Sump Pump, Rear Entrance, Walkout Level, Windows, Other
Interior
Interior Features Built-Ins, Carpet, Ceiling Fan(s), Chair Railings, Crown Moldings, Family Room Off Kitchen, Floor Plan - Open, Formal/Separate Dining Room, Intercom, Kitchen - Island, Kitchen - Table Space, Primary Bath(s), Pantry, Recessed Lighting, Soaking Tub, Stain/Lead Glass, Stall Shower, Store/Office, Tub Shower, Walk-in Closet(s), Window Treatments, Wine Storage, Wood Floors
Heating Other
Cooling Central A/C
Flooring Hardwood, Carpet
Fireplaces Number 2
Equipment Built-In Microwave, Compactor, Cooktop, Cooktop - Down Draft, Dishwasher, Disposal, Dryer, Icemaker, Oven - Double, Oven - Wall, Oven/Range - Gas, Range Hood, Refrigerator, Trash Compactor, Washer, Water Heater
Furnishings No
Fireplace Y
Appliance Built-In Microwave, Compactor, Cooktop, Cooktop - Down Draft, Dishwasher, Disposal, Dryer, Icemaker, Oven - Double, Oven - Wall, Oven/Range - Gas, Range Hood, Refrigerator, Trash Compactor, Washer, Water Heater
Heat Source Propane - Leased
Laundry Upper Floor
Exterior
Exterior Feature Deck(s), Enclosed, Patio(s)
Parking Features Garage - Side Entry, Garage - Front Entry, Garage Door Opener
Garage Spaces 4.0
Water Access N
Roof Type Composite,Shingle
Accessibility 32\"+ wide Doors, 36\"+ wide Halls
Porch Deck(s), Enclosed, Patio(s)
Attached Garage 2
Total Parking Spaces 4
Garage Y
Building
Story 3+
Sewer Public Sewer
Water None
Architectural Style Traditional
Level or Stories 3+
Additional Building Above Grade, Below Grade
New Construction N
Schools
Elementary Schools Margaret Brent
Middle Schools A.G. Wright
High Schools Mountain View
School District Stafford County Public Schools
Others
Pets Allowed Y
Senior Community No
Tax ID 18-U-2-B-47
Ownership Fee Simple
SqFt Source Assessor
Security Features Security System
Acceptable Financing FHA, Conventional, Cash, VA
Listing Terms FHA, Conventional, Cash, VA
Financing FHA,Conventional,Cash,VA
Special Listing Condition Standard
Pets Allowed No Pet Restrictions
Read Less Info
Want to know what your home might be worth? Contact us for a FREE valuation!

Our team is ready to help you sell your home for the highest possible price ASAP

Bought with Jon E Grant • Samson Properties




