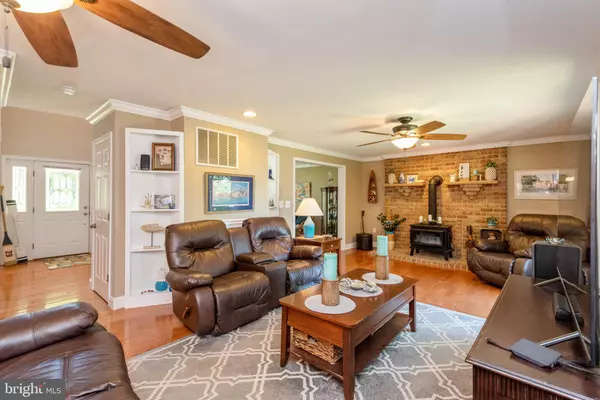For more information regarding the value of a property, please contact us for a free consultation.
Key Details
Sold Price $615,000
Property Type Single Family Home
Sub Type Detached
Listing Status Sold
Purchase Type For Sale
Square Footage 3,528 sqft
Price per Sqft $174
Subdivision Loch Haven Beach
MLS Listing ID MDAA408030
Sold Date 09/30/19
Style Colonial
Bedrooms 4
Full Baths 3
Half Baths 1
HOA Fees $7/ann
HOA Y/N Y
Abv Grd Liv Area 2,298
Originating Board BRIGHT
Year Built 1996
Annual Tax Amount $5,441
Tax Year 2018
Lot Size 0.393 Acres
Acres 0.39
Property Description
Immaculate 4 Bedroom 3.5 Bath Custom Colonial located in the popular and close-knit community of Loch Haven. Awesome water view of the South River from all 3 levels! This gorgeous, incredibly constructed home was remodeled in 2011. Hardwood floors span practically every room on the main and upper levels. The spacious kitchen boasts a huge island and plenty of granite counter-top space... plus lots of cabinets as well, and is fully equipped with upscale stainless steel appliances! There is a wonderful living area on the main level with wood stove and full brick hearth...Also a nice formal dining room and a bright generously sized laundry room. You will love the large and well appointed master suite with cathedral ceiling, walk-in-closet, and awesome master bath with jetted tub and separate shower. All 4 bedrooms have hardwood floors! On the bright walk-out lower level, there is a huge living area, an exceptional kitchenette, and full bath. Great in-law potential with private entrance! The lower level is totally finished giving the house almost 3,500 finished sq. ft.! This fine home is loaded with closet/storage space throughout! The garage includes a great counter/work area and lots of cabinets too. All this plus outstanding landscaping, 2 sheds and a very nice .39 acre lot. Awesome Water-views. Small yearly HOA fee and lots of fantastic community amenities! What more do you want? A MUST SEE!!
Location
State MD
County Anne Arundel
Zoning R5
Rooms
Basement Connecting Stairway, Daylight, Full, Fully Finished, Outside Entrance, Rear Entrance, Walkout Level
Interior
Interior Features Water Treat System, Ceiling Fan(s), Central Vacuum, Carpet, 2nd Kitchen, Attic, Crown Moldings, Family Room Off Kitchen, Floor Plan - Open, Formal/Separate Dining Room, Kitchen - Country, Kitchen - Island, Primary Bath(s), Recessed Lighting, Skylight(s), Upgraded Countertops, Walk-in Closet(s), Wood Floors, Wood Stove, WhirlPool/HotTub
Hot Water Bottled Gas
Heating Heat Pump(s), Forced Air
Cooling Central A/C, Ceiling Fan(s)
Flooring Hardwood
Equipment Built-In Microwave, Dryer, Washer, Dishwasher, Water Conditioner - Owned, Exhaust Fan, Refrigerator, Icemaker, Stove
Fireplace N
Window Features Double Pane
Appliance Built-In Microwave, Dryer, Washer, Dishwasher, Water Conditioner - Owned, Exhaust Fan, Refrigerator, Icemaker, Stove
Heat Source Electric, Propane - Owned
Laundry Has Laundry, Main Floor, Dryer In Unit, Washer In Unit
Exterior
Garage Garage - Front Entry, Garage Door Opener, Inside Access
Garage Spaces 2.0
Fence Rear
Utilities Available Under Ground
Amenities Available Basketball Courts, Beach, Boat Dock/Slip, Common Grounds, Marina/Marina Club, Picnic Area, Pier/Dock, Tennis Courts, Tot Lots/Playground, Volleyball Courts, Water/Lake Privileges
Waterfront N
Water Access Y
Water Access Desc Boat - Powered,Canoe/Kayak,Private Access,Swimming Allowed,Personal Watercraft (PWC)
View River
Roof Type Architectural Shingle
Accessibility Other
Parking Type Attached Garage, Driveway
Attached Garage 2
Total Parking Spaces 2
Garage Y
Building
Lot Description Landscaping, Premium, Rear Yard, Front Yard
Story 3+
Sewer Septic = # of BR
Water Well
Architectural Style Colonial
Level or Stories 3+
Additional Building Above Grade, Below Grade
Structure Type 9'+ Ceilings,Cathedral Ceilings,2 Story Ceilings
New Construction N
Schools
Elementary Schools Central
Middle Schools Central
High Schools South River
School District Anne Arundel County Public Schools
Others
HOA Fee Include Common Area Maintenance,Recreation Facility
Senior Community No
Tax ID 020148001781500
Ownership Fee Simple
SqFt Source Assessor
Horse Property N
Special Listing Condition Standard
Read Less Info
Want to know what your home might be worth? Contact us for a FREE valuation!

Our team is ready to help you sell your home for the highest possible price ASAP

Bought with Wendy T Oliver • Coldwell Banker Realty
GET MORE INFORMATION





