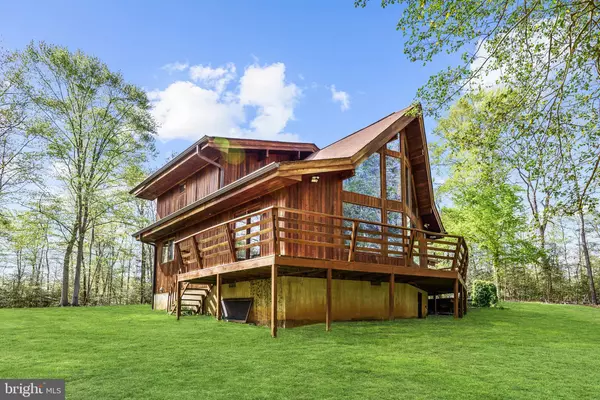For more information regarding the value of a property, please contact us for a free consultation.
Key Details
Sold Price $305,000
Property Type Single Family Home
Sub Type Detached
Listing Status Sold
Purchase Type For Sale
Square Footage 1,836 sqft
Price per Sqft $166
MLS Listing ID MDCH200948
Sold Date 09/27/19
Style Contemporary
Bedrooms 3
Full Baths 2
HOA Y/N N
Abv Grd Liv Area 1,836
Originating Board BRIGHT
Year Built 1988
Annual Tax Amount $3,466
Tax Year 2018
Lot Size 3.000 Acres
Acres 3.0
Property Description
Stunning contemporary home with beautiful wooded views! The entryway welcomes you to the home with separate wood and paved patios- perfect for entertaining. Through the main entrance, the kitchen is warmed by a pellet stove and offers ample cabinet and counter space, stainless steel appliances, and a breakfast bar area. The spacious family room is showcased by stunning floor to ceiling windows accentuated by a cathedral style wood ceiling. The main level bedroom or office and full bath conclude the main level floor plan. Ascend upstairs to the gracious master suite highlighting a wood beamed ceiling, an en-suite bath, and views overlooking the rear yard. The home also boasts a two-car garage with upper level awaiting inspiration as an apartment, playroom or additional storage. Enjoy the sunset from the comfort of your expansive wraparound deck overlooking the large rear yard that backs to a beautiful wooded view.
Location
State MD
County Charles
Zoning RC
Rooms
Other Rooms Living Room, Primary Bedroom, Bedroom 3, Kitchen, Foyer, Bathroom 2
Main Level Bedrooms 2
Interior
Interior Features Attic, Breakfast Area, Carpet, Ceiling Fan(s), Combination Kitchen/Living, Entry Level Bedroom, Exposed Beams, Floor Plan - Open, Primary Bath(s)
Hot Water Electric
Heating Heat Pump(s), Forced Air
Cooling Central A/C, Ceiling Fan(s)
Flooring Carpet, Ceramic Tile, Vinyl
Equipment Dishwasher, Dryer, Exhaust Fan, Microwave, Oven/Range - Electric, Range Hood, Refrigerator, Stainless Steel Appliances, Washer, Water Heater
Fireplace N
Appliance Dishwasher, Dryer, Exhaust Fan, Microwave, Oven/Range - Electric, Range Hood, Refrigerator, Stainless Steel Appliances, Washer, Water Heater
Heat Source Electric
Laundry Has Laundry, Hookup, Dryer In Unit, Washer In Unit
Exterior
Exterior Feature Deck(s), Patio(s), Wrap Around
Parking Features Garage - Front Entry, Additional Storage Area
Garage Spaces 2.0
Water Access N
View Garden/Lawn, Trees/Woods
Roof Type Composite
Accessibility Other
Porch Deck(s), Patio(s), Wrap Around
Attached Garage 2
Total Parking Spaces 2
Garage Y
Building
Lot Description Landscaping
Story 2
Sewer Septic Exists
Water Well
Architectural Style Contemporary
Level or Stories 2
Additional Building Above Grade, Below Grade
Structure Type 2 Story Ceilings,Beamed Ceilings,Cathedral Ceilings,Dry Wall,High,Vaulted Ceilings,Wood Ceilings,9'+ Ceilings
New Construction N
Schools
Elementary Schools Dr. Thomas L. Higdon
Middle Schools Piccowaxen
High Schools Maurice J. Mcdonough
School District Charles County Public Schools
Others
Senior Community No
Tax ID 0904016319
Ownership Fee Simple
SqFt Source Estimated
Security Features Main Entrance Lock,Smoke Detector
Special Listing Condition Standard
Read Less Info
Want to know what your home might be worth? Contact us for a FREE valuation!

Our team is ready to help you sell your home for the highest possible price ASAP

Bought with Dennis C Burks • CENTURY 21 New Millennium




