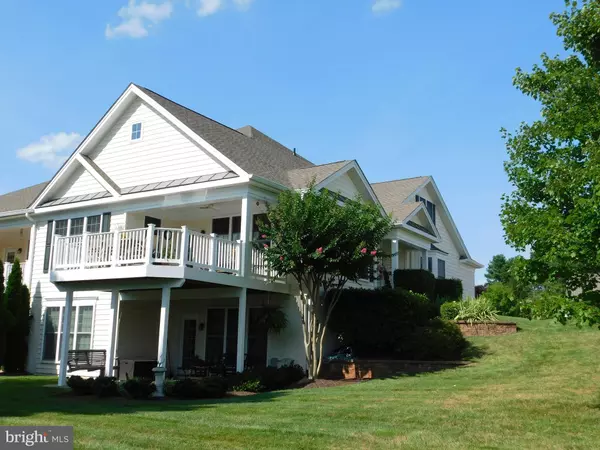For more information regarding the value of a property, please contact us for a free consultation.
Key Details
Sold Price $550,000
Property Type Townhouse
Sub Type End of Row/Townhouse
Listing Status Sold
Purchase Type For Sale
Square Footage 3,373 sqft
Price per Sqft $163
Subdivision Regency At Dominion Valley
MLS Listing ID VAPW474690
Sold Date 10/02/19
Style Villa
Bedrooms 4
Full Baths 4
HOA Fees $440/mo
HOA Y/N Y
Abv Grd Liv Area 2,457
Originating Board BRIGHT
Year Built 2008
Annual Tax Amount $6,160
Tax Year 2019
Lot Size 6,416 Sqft
Acres 0.15
Property Description
Do not let this one get away . . . . This gorgeous end unit luxury villa, 3 level Glenhurst model home located in the award winning 55+ Regency at Dominion Valley Country Club gated community is a must see!!! The Toll Brothers built home has an open design floor plan (perfect for entertaining) that includes a master bedroom suite, 2nd bedroom, 2 full baths, foyer, a gourmet designer kitchen, breakfast area, dining room and a great room with vaulted ceiling on the main level. The upstairs level features a spacious loft area for relaxation and private 3rd bedroom suite with full bath. Basement with walk-out features a large recreation room, bedroom, full bath and plenty of storage space too. Bedrooms would be perfect as an office, library, etc. Once inside your eyes will be drawn to the great room with it s large windows and door leading to the oversize composite deck where you can relax and enjoy the beautiful view of the 11th hole tee box and pond on the Arnold Palmer designed golf course. Enjoy a cup of coffee on the spacious partially covered paver patio with ceiling fan located below the deck. Home is on a premier lot with a fabulous view making it arguably one of the best lots in the entire community!!! Original owners have treated the home with TLC and it has never been smoked in or had pets. Pride of ownership really shows. This luxurious home is also loaded with high end features including 9 ft. ceiling in main level, 2 zones for heating and AC, Hunter Douglas silhouettes, plantation shutters, 2 solar shades, chair rail & shadow box molding, Jacuzzi tub and separate shower, upgraded faucets and light fixtures in Mstr. Bath, granite counter tops in Kitchen & baths, upgraded maple cabinets in kitchen, stainless steel appliances, double oven, gas cooktop, and much more! Why travel when you can vacation at home? The Regency community has a beautiful clubhouse and full time activities director, a restaurant, bar, indoor and outdoor pools, hot tub, fitness center, arts & crafts room, outdoor amphitheater, fishing pond, tennis courts, pickleball and much, much more . . . . plus too many clubs & activities to mention! Almost maintenance free! The community HOA provides internet and cable TV service and provides numerous other services such as lawn & landscaping maintenance, trash, home phone, exterior home maintenance, snow removal, gutter cleaning and more. Directions: The easiest way to go is to enter on Waverly Farm Rd. off Rt. 15; Turn left on Allens Mill to community gate; show guard your business card. Turn left on Fog Mountain; Turn right on Palmers Ridge Ct. 4852 is on the right.
Location
State VA
County Prince William
Zoning RPC
Rooms
Other Rooms Primary Bedroom, Kitchen, Family Room, Breakfast Room, Great Room, Loft, Other, Bathroom 2, Bathroom 3
Basement Full, Outside Entrance, Partially Finished, Walkout Level, Windows
Main Level Bedrooms 2
Interior
Interior Features Breakfast Area, Carpet, Ceiling Fan(s), Chair Railings, Crown Moldings, Dining Area, Floor Plan - Open, Kitchen - Gourmet, Primary Bath(s), Stall Shower, Soaking Tub, Window Treatments
Heating Forced Air
Cooling Central A/C
Flooring Carpet, Hardwood, Ceramic Tile
Equipment Built-In Microwave, Cooktop, Dishwasher, Disposal, Dryer, Freezer, Oven - Double, Oven - Self Cleaning, Oven - Wall, Refrigerator, Stainless Steel Appliances, Stove, Washer, Water Heater
Furnishings No
Fireplace N
Window Features Bay/Bow,Double Hung,Screens
Appliance Built-In Microwave, Cooktop, Dishwasher, Disposal, Dryer, Freezer, Oven - Double, Oven - Self Cleaning, Oven - Wall, Refrigerator, Stainless Steel Appliances, Stove, Washer, Water Heater
Heat Source Natural Gas
Laundry Main Floor
Exterior
Garage Garage - Front Entry, Garage Door Opener, Inside Access
Garage Spaces 2.0
Waterfront N
Water Access N
View Pond, Golf Course
Roof Type Asbestos Shingle
Accessibility None
Parking Type Attached Garage, Driveway, On Street
Attached Garage 2
Total Parking Spaces 2
Garage Y
Building
Lot Description Landscaping, Premium
Story 3+
Sewer Public Sewer
Water Public
Architectural Style Villa
Level or Stories 3+
Additional Building Above Grade, Below Grade
Structure Type Dry Wall,Tray Ceilings
New Construction N
Schools
School District Prince William County Public Schools
Others
HOA Fee Include Cable TV,Ext Bldg Maint,High Speed Internet,Lawn Maintenance,Management,Pool(s),Security Gate,Snow Removal,Recreation Facility,Trash
Senior Community Yes
Age Restriction 55
Tax ID 7299-54-8864
Ownership Fee Simple
SqFt Source Assessor
Security Features Security System
Acceptable Financing Cash, Conventional, VA, FHA
Listing Terms Cash, Conventional, VA, FHA
Financing Cash,Conventional,VA,FHA
Special Listing Condition Standard
Read Less Info
Want to know what your home might be worth? Contact us for a FREE valuation!

Our team is ready to help you sell your home for the highest possible price ASAP

Bought with Cathy L Strittmater • Keller Williams Realty/Lee Beaver & Assoc.
GET MORE INFORMATION





