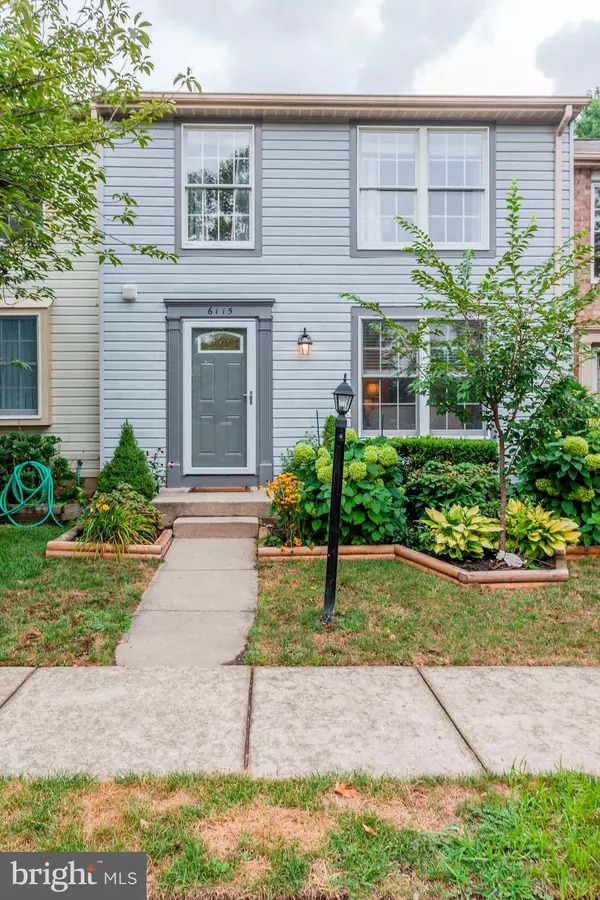For more information regarding the value of a property, please contact us for a free consultation.
Key Details
Sold Price $475,000
Property Type Townhouse
Sub Type Interior Row/Townhouse
Listing Status Sold
Purchase Type For Sale
Square Footage 1,562 sqft
Price per Sqft $304
Subdivision Van Dorn Village
MLS Listing ID VAFX1088002
Sold Date 10/03/19
Style Colonial,Traditional
Bedrooms 3
Full Baths 3
Half Baths 1
HOA Fees $89/qua
HOA Y/N Y
Abv Grd Liv Area 1,220
Originating Board BRIGHT
Year Built 1987
Annual Tax Amount $4,603
Tax Year 2019
Lot Size 1,460 Sqft
Acres 0.03
Property Description
OPPORTUNITY KNOCKS! Do NOT miss your chance to own this METICULOUSLY MAINTAINED townhouse in conveniently located Van Dorn Village! Come visit & be prepared to be amazed. From the brand new storm door & brand new front door, to the raised flower beds & brand new cherry tree out front, you'll soon take note that these Sellers have really devoted a lot of time, money, and effort in to making this home special, loved, and well cared for! The Main Level of this home features hardwood floors in the Living Room & Dining Room + ceramic tile flooring in the Foyer & Kitchen. Speaking of Kitchen, this Kitchen has been remodeled & updated to now include stainless steel appliances, granite counter tops, a custom island/breakfast bar, a deep pantry, expansive counter top space for all your meal prep needs, & loads of cabinets for all your storage needs! Head on upstairs to find a Master Bedroom & Master Bathroom + 2 additional Bedrooms & 1 additional Full Bathroom. Master Bedroom is truly large enough to fit a King Size bed COMFORTABLY. On top of their King Size bed, Sellers have 2 bedside tables & 2 additional dressers that fit nicely in the Master Bedroom. Master Bedroom also comes with a Walk-In Closet & ceiling fan/overhead light fixture! Both Master Bathroom + 2nd Full Bathroom on the Upstairs Level have been renovated with neutral, soft, beautiful tile work. Head on down to the Lower Level to discover a fantastic space just waiting for you to design it. Want a 2nd Living Room? Done. Want a Family Room? Done. Want a fun Rec Room? Or a Game Room? Or a Home Office? Or an Arts & Crafts Room? Yes, yes, yes, & yes! Turn this space into whatever you want to create! Lowel Level boasts yet another Full Bathroom, this one also beautifully renovated, as well! Laundry Room + bonus Storage Room can also be found on the Lower Level. Head out to the Back Yard to discover not one, but TWO, outdoor entertaining areas. You have a patio & a freshly stained deck to sit back & relax on. Both overlook the peaceful and serene back yard, which is fully fenced in with a tall privacy fence. The back yard is a true oasis. It is perfectly manicured and perfectly maintained. Home comes with 1 Assigned Parking Space & then there are dozens upon dozens of overflow parking spaces to park your 2nd vehicle. You're steps to numerous bus stops & the Van Dorn Metro is only 1.3 miles away! Proximity to the Beltway, Kingstowne shopping, & Old Town makes this home ideal for commuting, shopping, and entertainment destinations! Act quick! This beauty will NOT last long!
Location
State VA
County Fairfax
Zoning 180
Rooms
Other Rooms Living Room, Dining Room, Primary Bedroom, Bedroom 2, Bedroom 3, Kitchen, Family Room, Foyer, Laundry, Storage Room, Bathroom 2, Bathroom 3, Primary Bathroom, Half Bath
Basement Walkout Level, Daylight, Full, Fully Finished, Interior Access, Outside Entrance, Rear Entrance, Windows
Interior
Interior Features Attic, Carpet, Ceiling Fan(s), Dining Area, Floor Plan - Open, Floor Plan - Traditional, Formal/Separate Dining Room, Kitchen - Gourmet, Tub Shower, Walk-in Closet(s), Wood Floors
Hot Water Electric
Heating Central
Cooling Central A/C
Equipment Built-In Microwave, Dishwasher, Disposal, Washer, Dryer, Refrigerator, Icemaker, Oven/Range - Electric, Stainless Steel Appliances
Fireplace N
Appliance Built-In Microwave, Dishwasher, Disposal, Washer, Dryer, Refrigerator, Icemaker, Oven/Range - Electric, Stainless Steel Appliances
Heat Source Electric
Exterior
Parking On Site 1
Fence Rear, Fully, Privacy, Wood
Amenities Available Tennis Courts, Basketball Courts, Tot Lots/Playground
Water Access N
View Garden/Lawn, Trees/Woods
Accessibility None
Garage N
Building
Story 3+
Sewer Public Sewer
Water Public
Architectural Style Colonial, Traditional
Level or Stories 3+
Additional Building Above Grade, Below Grade
New Construction N
Schools
School District Fairfax County Public Schools
Others
HOA Fee Include Trash,Snow Removal,Lawn Maintenance,Road Maintenance,Management
Senior Community No
Tax ID 0814 34 0012
Ownership Fee Simple
SqFt Source Assessor
Special Listing Condition Standard
Read Less Info
Want to know what your home might be worth? Contact us for a FREE valuation!

Our team is ready to help you sell your home for the highest possible price ASAP

Bought with Peter M Merriam • Long & Foster Real Estate, Inc.
GET MORE INFORMATION





