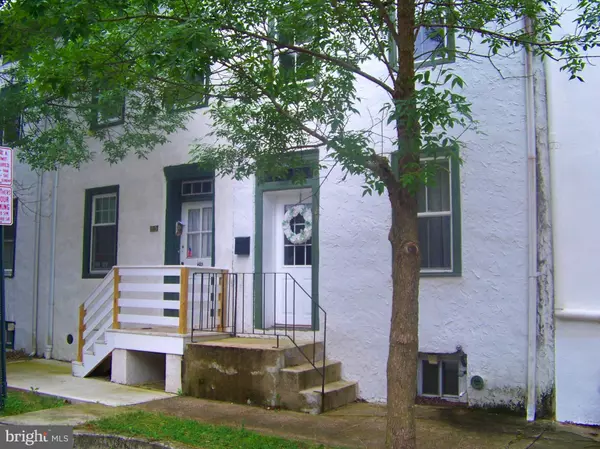For more information regarding the value of a property, please contact us for a free consultation.
Key Details
Sold Price $225,000
Property Type Townhouse
Sub Type Interior Row/Townhouse
Listing Status Sold
Purchase Type For Sale
Square Footage 1,073 sqft
Price per Sqft $209
Subdivision None Available
MLS Listing ID PACT486556
Sold Date 10/04/19
Style Other
Bedrooms 3
Full Baths 1
HOA Y/N N
Abv Grd Liv Area 1,073
Originating Board BRIGHT
Year Built 1900
Annual Tax Amount $1,793
Tax Year 2019
Lot Size 1,788 Sqft
Acres 0.04
Lot Dimensions 0.00 x 0.00
Property Description
Welcome to 27 Mill street in the Historic district of Phoenixville. Where Old-World Charm and history meet modern day efficiency. Just around the corner is The Colonial Theater, Farmers market, Arts and craft shops and numerous eateries of Phoenixville. As you enter thru the Living Room the Historic Charm of the curved walls and deep set windows say it all. Original hardwood floors Have been refinished and give you the warm homey feel. The fireplace was uncovered by the previous owner and the mantle was replaced (currently non-working). The kitchen offers granite counter-tops, new cabinets, beautiful back-splash and stainless-steel appliances. There is also open shelving and a built-in wine rack to give it the modern look.Just a few steps off the kitchen you will find the mudroom/laundry area. The Washer & Dryer are located inside the utility closet. This space also serves as the breakfast nook. From this room is the access to the back patio, yard and parking. Sitting outside in the evening with a glass of wine is the perfect place to relax.At the edge of back yard is the private off-street parking. Back inside we find the Old World Charm continues with curved stairs to the second floor. The second floor features the main bedroom with Hardwood floor, His and Her closets and a mini split air conditioning unit. The huge walk-in Dressing room has racks, hanging storage, shoe shelves and full dressing area with mirror. (dressing table not included). Travel up to the 3rd floor there are two more bedrooms awaiting you. The large front room has hardwood floors and a full closet. The rear room has hardwood floors and a cubby closet. They have mini split air conditioning units in each of them (one is currently being used as an office). There is plenty of storage room in the full unfinished basement.
Location
State PA
County Chester
Area Phoenixville Boro (10315)
Zoning DC
Rooms
Other Rooms Living Room, Bedroom 2, Bedroom 3, Kitchen, Bedroom 1, Mud Room, Bathroom 1, Bonus Room
Basement Full, Unfinished
Interior
Interior Features Breakfast Area, Combination Kitchen/Living, Curved Staircase, Walk-in Closet(s), Wood Floors
Heating Hot Water
Cooling None
Flooring Hardwood, Laminated
Fireplaces Number 1
Fireplaces Type Brick, Mantel(s), Non-Functioning
Equipment Dishwasher, Oven - Self Cleaning, Oven/Range - Electric, Range Hood, Refrigerator, Water Heater
Fireplace Y
Appliance Dishwasher, Oven - Self Cleaning, Oven/Range - Electric, Range Hood, Refrigerator, Water Heater
Heat Source Oil
Laundry Main Floor
Exterior
Fence Chain Link
Waterfront N
Water Access N
View Garden/Lawn
Roof Type Pitched,Shingle
Accessibility Level Entry - Main
Parking Type Driveway, Off Street, On Street
Garage N
Building
Story 3+
Foundation Stone
Sewer Public Sewer
Water Public
Architectural Style Other
Level or Stories 3+
Additional Building Above Grade, Below Grade
Structure Type Masonry,Brick
New Construction N
Schools
High Schools Phoenixville
School District Phoenixville Area
Others
Pets Allowed Y
Senior Community No
Tax ID 15-09 -0119
Ownership Fee Simple
SqFt Source Assessor
Acceptable Financing Cash, Conventional, FHA, VA
Horse Property N
Listing Terms Cash, Conventional, FHA, VA
Financing Cash,Conventional,FHA,VA
Special Listing Condition Standard
Pets Description No Pet Restrictions
Read Less Info
Want to know what your home might be worth? Contact us for a FREE valuation!

Our team is ready to help you sell your home for the highest possible price ASAP

Bought with Scott F Gullaksen • KW Greater West Chester
GET MORE INFORMATION





