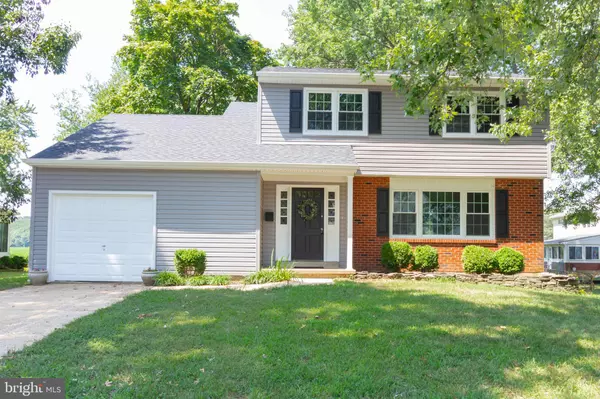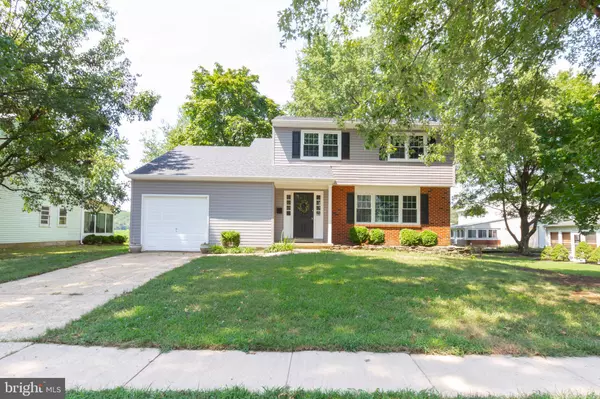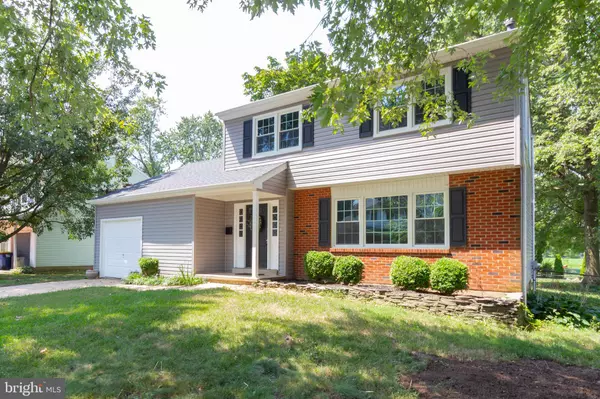For more information regarding the value of a property, please contact us for a free consultation.
Key Details
Sold Price $259,900
Property Type Single Family Home
Sub Type Detached
Listing Status Sold
Purchase Type For Sale
Square Footage 1,875 sqft
Price per Sqft $138
Subdivision Eagle Glen
MLS Listing ID DENC485350
Sold Date 10/04/19
Style Colonial
Bedrooms 4
Full Baths 1
Half Baths 1
HOA Y/N N
Abv Grd Liv Area 1,875
Originating Board BRIGHT
Year Built 1973
Annual Tax Amount $2,101
Tax Year 2018
Lot Size 8,276 Sqft
Acres 0.19
Lot Dimensions 72.70 x 111.70
Property Description
QUALITY describes this beautifully remodeled 4 bedroom 1.5 bathroom home located in the popular Eagle Glen neighborhood. Conveniently located close to I-95, Christiana Mall, Route 1, dining, shopping, Amtrak and Septa train stations. You will immediately be greeted by the modern vinyl siding, brand new roof, double pane windows and black shutters giving the home beautiful curb appeal. No need to fight over a parking spot with a long driveway and attached garage. Welcome inside to the main living area that features an open living room with stunning hardwood flooring and fresh paint. This space opens up into the dining area with plenty of room to dine and entertain. The gorgeous and brand NEW kitchen features elegant granite countertops, stylish shaker cabinets, classy tile flooring, and brand new stainless steel stove, microwave and dishwasher. The kitchen flows perfectly into your bonus living room/den that features modern flooring, a charming wood burning brick fireplace centerpiece and wide sliding glass doors that allow for an abundance of natural light. The remodeled half bathroom is on the first floor making it convenient to family and guests. Enjoy the ease of the first floor laundry room and mudroom. Continue your tour on the second floor where you'll find four freshly painted bedrooms with newly refinished hardwood flooring and sizable closet space. The full bathroom offers plenty of space with double vanities, tile flooring and custom tiled shower surround. Outside, the property features a deck and large private backyard perfect for entertaining. Feel at ease with all of the major components of the home being updated. The only thing left for you to do is move in!
Location
State DE
County New Castle
Area New Castle/Red Lion/Del.City (30904)
Zoning NC6.5
Rooms
Basement Partial
Main Level Bedrooms 4
Interior
Interior Features Kitchen - Eat-In
Heating Forced Air
Cooling Central A/C
Heat Source Natural Gas
Laundry Main Floor
Exterior
Parking Features Garage - Front Entry
Garage Spaces 1.0
Water Access N
Accessibility None
Attached Garage 1
Total Parking Spaces 1
Garage Y
Building
Story 2
Sewer Public Sewer
Water Public
Architectural Style Colonial
Level or Stories 2
Additional Building Above Grade, Below Grade
New Construction N
Schools
School District Colonial
Others
Senior Community No
Tax ID 10-029.30-072
Ownership Fee Simple
SqFt Source Assessor
Special Listing Condition Standard
Read Less Info
Want to know what your home might be worth? Contact us for a FREE valuation!

Our team is ready to help you sell your home for the highest possible price ASAP

Bought with Marla M Schechter • Patterson-Schwartz-Newark
GET MORE INFORMATION





