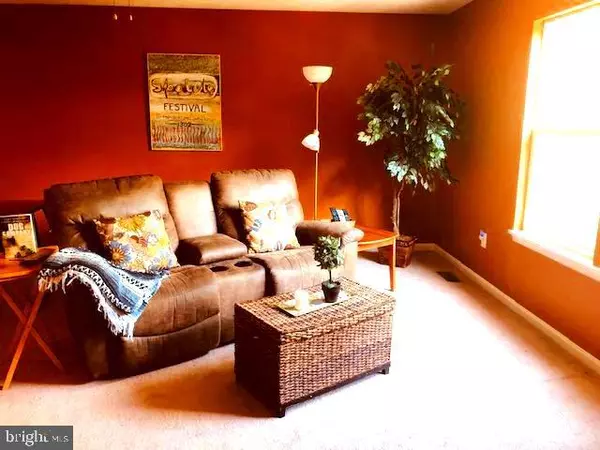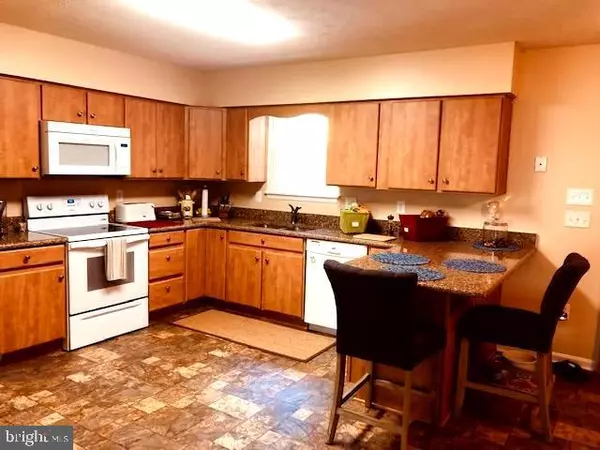For more information regarding the value of a property, please contact us for a free consultation.
Key Details
Sold Price $253,000
Property Type Single Family Home
Sub Type Detached
Listing Status Sold
Purchase Type For Sale
Square Footage 1,368 sqft
Price per Sqft $184
Subdivision Shen Farms Venus Branch
MLS Listing ID VAWR137828
Sold Date 09/27/19
Style Split Foyer
Bedrooms 3
Full Baths 2
HOA Y/N N
Abv Grd Liv Area 1,368
Originating Board BRIGHT
Year Built 2002
Annual Tax Amount $1,826
Tax Year 2019
Lot Size 1.076 Acres
Acres 1.08
Property Description
Are you looking for a clean and cared for home with plenty of living space, wooded views and where wildlife abounds ? This comfortable split level built in 2002 just may be the house for you! Up on your very own ridge you have the privacy to do whatever you want. How about relaxing on the rear deck that spans the entire back of the house with a partially covered area for entertaining/cooking out? The kitchen and baths have been remodeled with modern tile and granite. And should you prefer to add some additional value when your ready you can add a 4th bedroom and a bath in the basement, it is already roughed in. You'll also love the 16 x '42 shed with electric. Several lakes and recreation areas are available to all homeowners in this nice little mountain community of Shenandoah Farms just 12 minutes off of rt. 50 and just 1.5 hrs to DC. making for an excellent commuters location. Also a fabulous second home for weekend getaway. Sellers offering a One Year Home Warranty with Full Price Offer ! Make your appointment today ! Won't last in this market !
Location
State VA
County Warren
Zoning R
Rooms
Other Rooms Living Room, Primary Bedroom, Kitchen, Bathroom 2, Bathroom 3
Basement Full
Main Level Bedrooms 3
Interior
Interior Features Carpet, Ceiling Fan(s), Combination Kitchen/Dining, Primary Bath(s), Upgraded Countertops, Walk-in Closet(s)
Hot Water Electric
Heating Heat Pump(s)
Cooling Heat Pump(s), Central A/C
Flooring Carpet
Furnishings No
Heat Source Electric
Laundry Basement
Exterior
Waterfront N
Water Access N
View Mountain
Roof Type Shingle
Street Surface Gravel
Accessibility None
Parking Type Driveway
Garage N
Building
Story 2
Sewer On Site Septic
Water Well
Architectural Style Split Foyer
Level or Stories 2
Additional Building Above Grade, Below Grade
Structure Type Dry Wall
New Construction N
Schools
Elementary Schools Leslie Fox Keyser
Middle Schools Warren County
High Schools Warren County
School District Warren County Public Schools
Others
Pets Allowed Y
Senior Community No
Tax ID 15H 3 17
Ownership Fee Simple
SqFt Source Estimated
Acceptable Financing Conventional, FHA, VA, VHDA, USDA
Listing Terms Conventional, FHA, VA, VHDA, USDA
Financing Conventional,FHA,VA,VHDA,USDA
Special Listing Condition Standard
Pets Description No Pet Restrictions
Read Less Info
Want to know what your home might be worth? Contact us for a FREE valuation!

Our team is ready to help you sell your home for the highest possible price ASAP

Bought with James Lawrence Clark • Mint Realty
GET MORE INFORMATION





