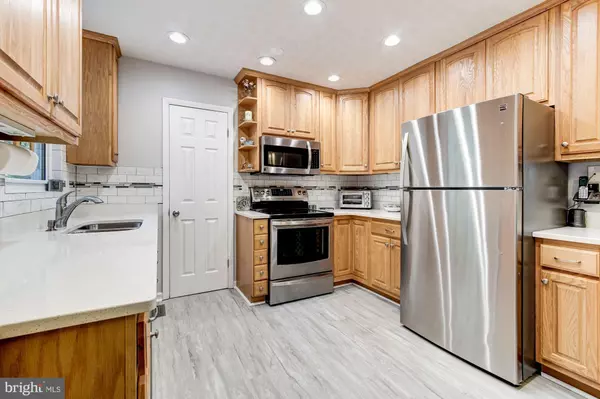For more information regarding the value of a property, please contact us for a free consultation.
Key Details
Sold Price $346,000
Property Type Single Family Home
Sub Type Detached
Listing Status Sold
Purchase Type For Sale
Square Footage 2,720 sqft
Price per Sqft $127
Subdivision Maxwell Hall Sub
MLS Listing ID MDCH203538
Sold Date 10/04/19
Style Cape Cod
Bedrooms 3
Full Baths 2
HOA Y/N N
Abv Grd Liv Area 1,712
Originating Board BRIGHT
Year Built 1985
Annual Tax Amount $3,727
Tax Year 2018
Lot Size 4.310 Acres
Acres 4.31
Property Description
This beautifully maintained, move in ready, and tastefully updated home, with a total of over 2,700 sqft, is the quintessential retreat. Eligible for no money down USDA financing! Peace, quiet, and serenity abound on the wooded lot, which includes a large, private front yard. The updated kitchen, with quartz counters, recessed lighting, and ample storage space, transitions to a spacious screened-in deck with the most tranquil forest views. Relax or entertain- the deck is equipped with ceiling fans, ample room for seating, and a hot tub. Have the entire top floor to yourself when you escape to the master suite, complete with separate dressing area. The en suite bath is updated and features dual vanities. The finished lower level provides additional living space and has access to the back yard. Comfortably fit two vehicles in the 26'x28' garage. Take a short walk to Maxwell Hall Park on the water. This home is located conveniently in relation to Prince Frederick, La Plata, and Waldorf as well as multiple commuter routes. This beauty is eligible for USDA 100% Financing too!
Location
State MD
County Charles
Zoning AC
Rooms
Basement Fully Finished
Main Level Bedrooms 2
Interior
Heating Heat Pump(s)
Cooling Central A/C
Heat Source Electric
Exterior
Parking Features Garage - Front Entry
Garage Spaces 2.0
Water Access N
Accessibility None
Attached Garage 2
Total Parking Spaces 2
Garage Y
Building
Story 3+
Sewer Community Septic Tank, Private Septic Tank
Water Well
Architectural Style Cape Cod
Level or Stories 3+
Additional Building Above Grade, Below Grade
New Construction N
Schools
School District Charles County Public Schools
Others
Senior Community No
Tax ID 0909013016
Ownership Fee Simple
SqFt Source Assessor
Acceptable Financing USDA
Listing Terms USDA
Financing USDA
Special Listing Condition Standard
Read Less Info
Want to know what your home might be worth? Contact us for a FREE valuation!

Our team is ready to help you sell your home for the highest possible price ASAP

Bought with Michael Hunter • Exit Landmark Realty
GET MORE INFORMATION





