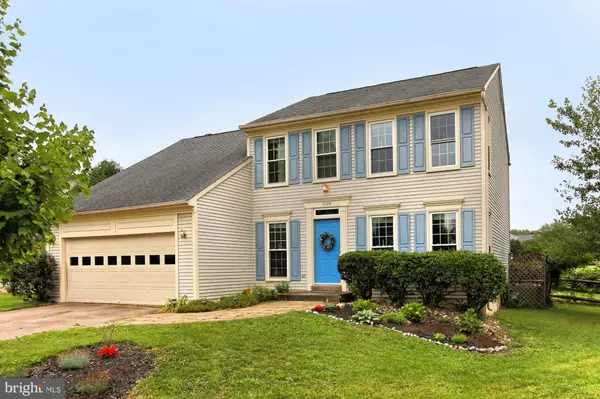For more information regarding the value of a property, please contact us for a free consultation.
Key Details
Sold Price $450,000
Property Type Single Family Home
Sub Type Detached
Listing Status Sold
Purchase Type For Sale
Square Footage 3,318 sqft
Price per Sqft $135
Subdivision Wellington
MLS Listing ID VAMN137332
Sold Date 10/08/19
Style Colonial
Bedrooms 4
Full Baths 3
Half Baths 1
HOA Fees $62/mo
HOA Y/N Y
Abv Grd Liv Area 2,268
Originating Board BRIGHT
Year Built 1989
Annual Tax Amount $5,552
Tax Year 2018
Lot Size 10,676 Sqft
Acres 0.25
Property Description
Nestled on a quiet cul-de-sac on a premium lot backing to open common area and pond in the City of Manassas, just minutes to the VRE and Old Town Manassas. This 4 bedroom, 3.5 bath home offers plenty of room for living on 3 finished levels with lots of upgrades including brand new carpet and fresh paint, and updates including roof, heater, AC, water heater, flooring, refrigerator, disposal, fans and updated kitchen and baths! A tailored exterior with vibrant landscaping, deck with views of the neighborhood pond, hardwood flooring, designer paint, upscale lighting, and an abundance of windows create bright and open living spaces, while loving maintenance creates instant move-in appeal. A welcoming foyer ushers you inside and into the spacious living room where sunlight floods in through two floor-to-ceiling windows illuminating rich hardwood flooring, crisp crown molding, and designer accent wall. The adjoining dining area offers plenty of space for both formal and casual occasions, as chair rail and an elegant pendant chandelier add a distinctly tailored feel. The sparkling kitchen features Corian countertops, pristine white 42 inch cabinetry, ample cafe table space, and quality appliances including a gas range and French door refrigerator. Step down into the spectacular two-story family room with a soaring vaulted ceiling, contemporary lighted ceiling fan, and cozy fireplace serving as the focal point of the room. Here, French doors open to a deck with twin sets of descending steps to a lush yard encircled by split rail fencing and idyllic pond beyond seamlessly blending indoor and outdoor entertaining or simple relaxation. Back inside, a powder room with pedestal sink complements the main level. The gracious owner's suite boasting a cathedral ceiling, plush carpet, and an en suite bath highlighted by a dual-sink vanity and spa-toned flooring and tub/shower surround. Down the hall, three additional bright and sunny bedrooms enjoy easy access to the beautifully appointed renovated hall bath. Relax and unwind in the lower level recreation room harboring a pub-style bar, sure to be a popular destination for family and friends, while an additional den, full bath and laundry/utility room complete the comfort and luxury of this wonderful home. All this just minutes to VRE, Prince William Parkways, Rt, 28, & 66 plus shopping, dining and entertainment including hip and historic Old Town Manassas!
Location
State VA
County Manassas City
Zoning R2S
Rooms
Other Rooms Living Room, Dining Room, Primary Bedroom, Bedroom 2, Bedroom 3, Bedroom 4, Kitchen, Family Room, Den, Foyer, Storage Room, Primary Bathroom, Full Bath, Half Bath
Basement Fully Finished, Connecting Stairway
Interior
Interior Features Carpet, Ceiling Fan(s), Chair Railings, Crown Moldings, Dining Area, Family Room Off Kitchen, Kitchen - Eat-In, Primary Bath(s), Pantry, Recessed Lighting, Upgraded Countertops, Wet/Dry Bar, Window Treatments, Wood Floors
Hot Water Natural Gas
Heating Forced Air
Cooling Central A/C, Ceiling Fan(s)
Flooring Carpet, Ceramic Tile, Hardwood
Fireplaces Number 1
Fireplaces Type Brick, Mantel(s), Wood
Equipment Dishwasher, Disposal, Built-In Microwave, Exhaust Fan, Oven/Range - Gas, Refrigerator, Icemaker, Washer, Dryer
Fireplace Y
Appliance Dishwasher, Disposal, Built-In Microwave, Exhaust Fan, Oven/Range - Gas, Refrigerator, Icemaker, Washer, Dryer
Heat Source Natural Gas
Exterior
Exterior Feature Deck(s)
Garage Garage - Front Entry, Garage Door Opener
Garage Spaces 2.0
Fence Rear, Wood
Amenities Available Basketball Courts, Common Grounds, Community Center, Jog/Walk Path, Pool - Outdoor, Tennis Courts, Tot Lots/Playground
Waterfront N
Water Access N
View Garden/Lawn, Trees/Woods, Pond
Accessibility None
Porch Deck(s)
Parking Type Driveway, Attached Garage
Attached Garage 2
Total Parking Spaces 2
Garage Y
Building
Lot Description Backs - Open Common Area, Cul-de-sac, Landscaping, Level, Premium, Private
Story 3+
Sewer Public Sewer
Water Public
Architectural Style Colonial
Level or Stories 3+
Additional Building Above Grade, Below Grade
Structure Type 9'+ Ceilings,Cathedral Ceilings,Vaulted Ceilings
New Construction N
Schools
Elementary Schools Jennie Dean
Middle Schools Metz
High Schools Osbourn
School District Manassas City Public Schools
Others
HOA Fee Include Common Area Maintenance,Management,Pool(s),Recreation Facility,Reserve Funds
Senior Community No
Tax ID 101620083
Ownership Fee Simple
SqFt Source Estimated
Special Listing Condition Standard
Read Less Info
Want to know what your home might be worth? Contact us for a FREE valuation!

Our team is ready to help you sell your home for the highest possible price ASAP

Bought with Bonnie Ray • RE/MAX West End
GET MORE INFORMATION





