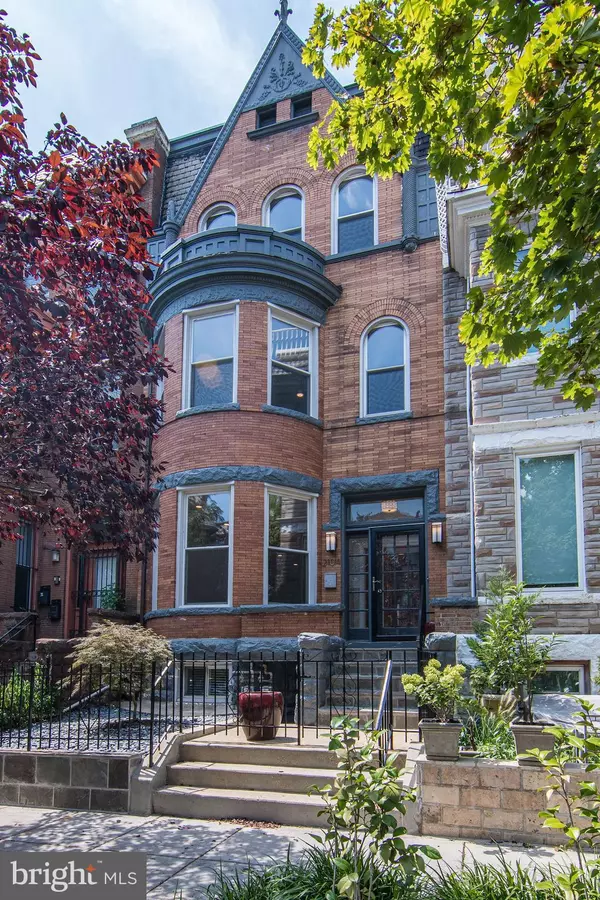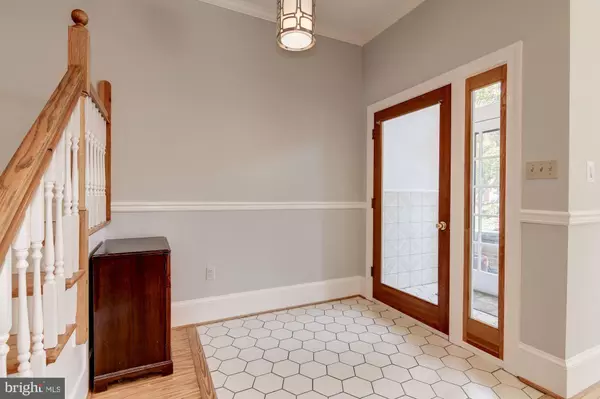For more information regarding the value of a property, please contact us for a free consultation.
Key Details
Sold Price $1,150,000
Property Type Townhouse
Sub Type Interior Row/Townhouse
Listing Status Sold
Purchase Type For Sale
Square Footage 3,300 sqft
Price per Sqft $348
Subdivision Ledroit Park
MLS Listing ID DCDC440238
Sold Date 09/30/19
Style Federal
Bedrooms 5
Full Baths 3
Half Baths 1
HOA Y/N N
Abv Grd Liv Area 2,430
Originating Board BRIGHT
Year Built 1908
Annual Tax Amount $2,038
Tax Year 2019
Lot Size 1,788 Sqft
Acres 0.04
Property Description
Sun-filled and spacious four level Italianate style rowhouse located in the highly desired neighborhood of Ledroit park features 9 plus ceilings, hardwood floor s, renovated baths, separate lower level one bedroom utility apartment and two car detached garage. Rare opportunity and excellent value!
Location
State DC
County Washington
Zoning R
Rooms
Other Rooms Living Room, Dining Room, Primary Bedroom, Kitchen, Foyer, In-Law/auPair/Suite, Laundry, Primary Bathroom
Basement Daylight, Partial, Front Entrance, Fully Finished, Improved, Heated, Outside Entrance, Windows, Walkout Stairs
Interior
Interior Features 2nd Kitchen, Breakfast Area, Ceiling Fan(s), Floor Plan - Open, Floor Plan - Traditional, Formal/Separate Dining Room, Kitchen - Eat-In, Kitchen - Table Space, Primary Bath(s), Recessed Lighting, Skylight(s), Walk-in Closet(s), Wood Floors
Hot Water Multi-tank, Natural Gas
Heating Forced Air, Programmable Thermostat, Zoned
Cooling Ceiling Fan(s), Central A/C, Programmable Thermostat, Zoned
Flooring Ceramic Tile, Carpet, Hardwood
Equipment Cooktop, Dishwasher, Disposal, Dryer, Microwave, Oven - Wall, Refrigerator, Oven/Range - Electric, Washer, Water Heater
Fireplace N
Window Features Bay/Bow,Double Hung,Insulated
Appliance Cooktop, Dishwasher, Disposal, Dryer, Microwave, Oven - Wall, Refrigerator, Oven/Range - Electric, Washer, Water Heater
Heat Source Natural Gas
Laundry Lower Floor, Upper Floor, Has Laundry
Exterior
Exterior Feature Deck(s), Patio(s)
Garage Garage - Rear Entry
Garage Spaces 2.0
Fence Wood, Rear
Waterfront N
Water Access N
View Garden/Lawn, Street
Street Surface Paved
Accessibility None
Porch Deck(s), Patio(s)
Road Frontage City/County
Parking Type Detached Garage
Total Parking Spaces 2
Garage Y
Building
Story 3+
Sewer Public Sewer
Water Public
Architectural Style Federal
Level or Stories 3+
Additional Building Above Grade, Below Grade
Structure Type 9'+ Ceilings,Plaster Walls
New Construction N
Schools
School District District Of Columbia Public Schools
Others
Senior Community No
Tax ID 3119//0022
Ownership Fee Simple
SqFt Source Estimated
Security Features Fire Detection System,Smoke Detector
Horse Property N
Special Listing Condition Standard
Read Less Info
Want to know what your home might be worth? Contact us for a FREE valuation!

Our team is ready to help you sell your home for the highest possible price ASAP

Bought with Dana Rice • Compass
GET MORE INFORMATION





