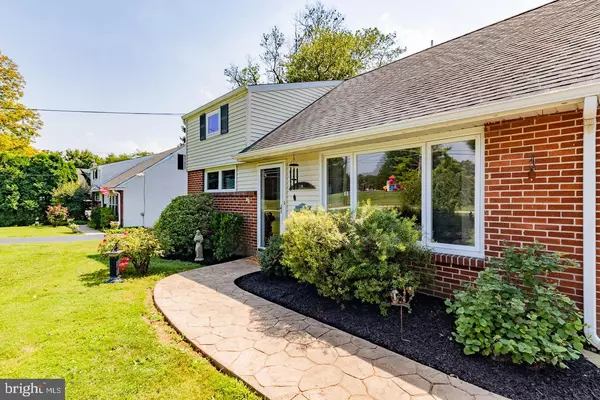For more information regarding the value of a property, please contact us for a free consultation.
Key Details
Sold Price $400,000
Property Type Single Family Home
Sub Type Detached
Listing Status Sold
Purchase Type For Sale
Square Footage 1,998 sqft
Price per Sqft $200
Subdivision None Available
MLS Listing ID PACT485788
Sold Date 10/08/19
Style Cape Cod
Bedrooms 4
Full Baths 2
HOA Y/N N
Abv Grd Liv Area 1,998
Originating Board BRIGHT
Year Built 1954
Annual Tax Amount $4,267
Tax Year 2019
Lot Size 0.316 Acres
Acres 0.32
Lot Dimensions 0.00 x 0.00
Property Description
If you'd like to experience all that Malvern has to offer, don't miss this one! Lovingly maintained, just steps from Greentree Park, close to downtown shops and restaurants, and in one of Malvern's most sought after neighborhoods. Welcome to 20 Grubb Road. This 3 bedroom + 1st Floor Office (4th Bedroom) Cape, with 2 full baths, has it all. Exquisite kitchen with generous cabinet space and granite counters. breakfast area, large family room addition, and basement. Multi-level deck provides additional living space and easy flow for backyard BBQs overlooking large, flat yard with Southern exposure. Easy access to major roadways and the R-5 Malvern and Paoli stations. This home holds many wonderful memories, and is just waiting for you to create new ones. Truly a must see.
Location
State PA
County Chester
Area Willistown Twp (10354)
Zoning R3
Rooms
Other Rooms Living Room, Dining Room, Primary Bedroom, Bedroom 2, Kitchen, Family Room, Bedroom 1, Additional Bedroom
Basement Full
Main Level Bedrooms 2
Interior
Interior Features Butlers Pantry, Dining Area, Entry Level Bedroom, Family Room Off Kitchen, Kitchen - Island, Store/Office, Upgraded Countertops, Wood Floors
Hot Water Propane
Heating Hot Water
Cooling Central A/C
Flooring Ceramic Tile, Hardwood, Partially Carpeted, Vinyl
Fireplace N
Heat Source Propane - Leased
Laundry Basement
Exterior
Exterior Feature Deck(s)
Garage Spaces 4.0
Waterfront N
Water Access N
Roof Type Asphalt
Accessibility None
Porch Deck(s)
Parking Type Driveway
Total Parking Spaces 4
Garage N
Building
Story 2
Sewer Public Sewer
Water Public
Architectural Style Cape Cod
Level or Stories 2
Additional Building Above Grade, Below Grade
Structure Type Dry Wall
New Construction N
Schools
Elementary Schools General Wayne
Middle Schools Great Valley
High Schools Great Valley
School District Great Valley
Others
Senior Community No
Tax ID 54-01P-0072
Ownership Fee Simple
SqFt Source Estimated
Acceptable Financing Cash, Conventional, FHA, VA
Listing Terms Cash, Conventional, FHA, VA
Financing Cash,Conventional,FHA,VA
Special Listing Condition Standard
Read Less Info
Want to know what your home might be worth? Contact us for a FREE valuation!

Our team is ready to help you sell your home for the highest possible price ASAP

Bought with Karen Toto-Hockenberry • RE/MAX Main Line-West Chester
GET MORE INFORMATION





