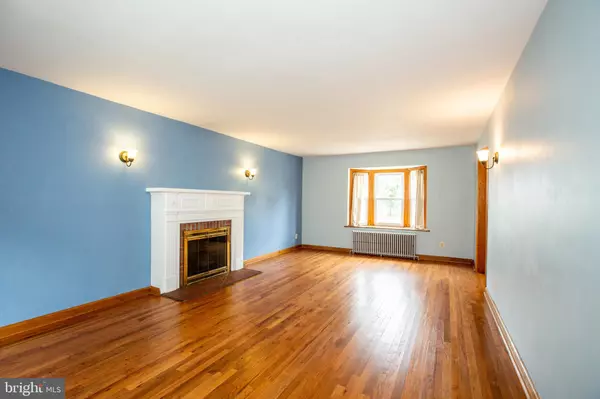For more information regarding the value of a property, please contact us for a free consultation.
Key Details
Sold Price $210,000
Property Type Single Family Home
Sub Type Detached
Listing Status Sold
Purchase Type For Sale
Square Footage 1,386 sqft
Price per Sqft $151
Subdivision Colonial Manor
MLS Listing ID NJME284566
Sold Date 10/16/19
Style Cape Cod
Bedrooms 3
Full Baths 1
Half Baths 1
HOA Y/N N
Abv Grd Liv Area 1,386
Originating Board BRIGHT
Year Built 1955
Annual Tax Amount $6,322
Tax Year 2018
Lot Size 8,000 Sqft
Acres 0.18
Lot Dimensions 40.00 x 200.00
Property Description
Charming stone front cape cod in Colonial Manor. The first floor offers character and old world charm with arched entry ways and features a large elegant living room with a decorative brick, wood burning fireplace. There is a formal dining room, an eat-in kitchen with large center island that is perfect for entertaining and everyday cooking and opens effortlessly to everyday dining area. Upper level master bedroom is outfitted with a walk in closet and dressing room off of master bedroom. Two other bedrooms with ample closet space, great room and a full bath complete the upstairs. Full basement with laundry room, offers ample storage or ready to be completed. Convenient 2 car side entry garage. Large fenced yard. Quiet neighborhood; Close to all major highways and Hamilton train station, less that 5 minute walking distance to Elementary School.
Location
State NJ
County Mercer
Area Hamilton Twp (21103)
Zoning RES
Rooms
Other Rooms Living Room, Dining Room, Bedroom 2, Bedroom 3, Kitchen, Bedroom 1
Basement Full
Interior
Heating Radiator
Cooling Ceiling Fan(s), Wall Unit
Flooring Hardwood
Heat Source Natural Gas
Exterior
Garage Garage - Side Entry, Garage Door Opener, Inside Access
Garage Spaces 2.0
Fence Partially
Waterfront N
Water Access N
Accessibility None
Parking Type Attached Garage, Driveway
Attached Garage 2
Total Parking Spaces 2
Garage Y
Building
Story 2
Sewer Public Sewer
Water Public
Architectural Style Cape Cod
Level or Stories 2
Additional Building Above Grade, Below Grade
New Construction N
Schools
Elementary Schools Mcgalliard E.S.
High Schools Hamilton High School West
School District Hamilton Township
Others
Senior Community No
Tax ID 03-02456-00015
Ownership Fee Simple
SqFt Source Assessor
Acceptable Financing Conventional, FHA, VA
Listing Terms Conventional, FHA, VA
Financing Conventional,FHA,VA
Special Listing Condition Standard
Read Less Info
Want to know what your home might be worth? Contact us for a FREE valuation!

Our team is ready to help you sell your home for the highest possible price ASAP

Bought with Jacqueline Revoir • BHHS Fox & Roach - Perrineville
GET MORE INFORMATION





