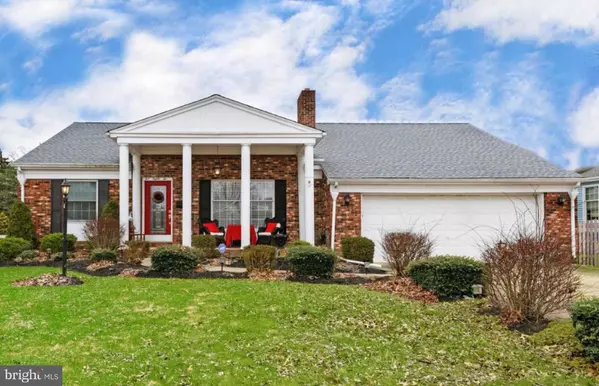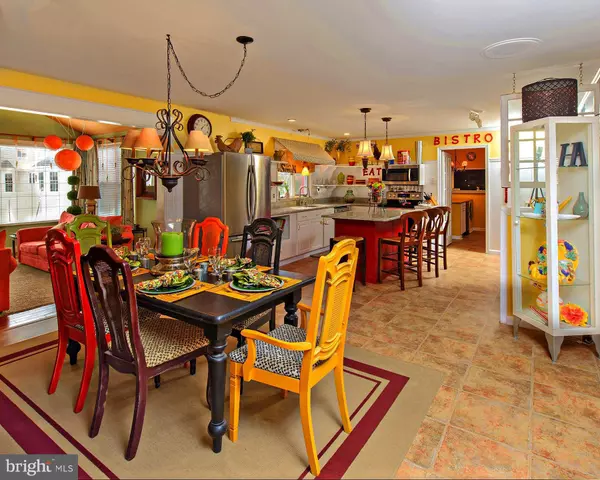For more information regarding the value of a property, please contact us for a free consultation.
Key Details
Sold Price $280,000
Property Type Single Family Home
Sub Type Detached
Listing Status Sold
Purchase Type For Sale
Square Footage 2,075 sqft
Price per Sqft $134
Subdivision None Available
MLS Listing ID NJAC108080
Sold Date 10/21/19
Style Ranch/Rambler
Bedrooms 3
Full Baths 2
HOA Y/N N
Abv Grd Liv Area 2,075
Originating Board BRIGHT
Year Built 1970
Annual Tax Amount $6,379
Tax Year 2018
Lot Size 0.259 Acres
Acres 0.26
Property Description
Pleasant Dreams on E. Pleasant Street Hammonton. BIG Ranch - 2,100 SQ FT. 3 beds, 2 baths. Everyone knows Pleasant Street is tops in Hammonton. The walk-score is off the charts! Close to all Hammonton Schools, Downtown, and the Carnival Grounds.Unmistakable 4 Column Front Porch (rises high and sets the stage) for the interior finery. Walk-into the formal living room (its BIG) - enjoy the long site-line, living room, kitchen, into the Great Room. The depth of perception and decor is just magnificent!The living room has a focal-point (all-brick, floor to ceiling wood burning fireplace!), gorgeous floors, and lovely sidewall built-ins. BIG kitchen, large center island (easily can seat 5, maybe 6), all granite - including the counters and island, stainless steel appliances. The Kitchen opens to the GREAT Room - its window walled (brings the outside in) - its a super comfortable space! Large Laundry Room with guess what? More Granite and plenty of storage built-ins.3 Good-Sized Bedrooms with the Master connected to the Master Bathroom. Over-sized 2-car garage, fully fenced backyard, natural gas furnace, and central air. Public Water and Public Sewer. East Pleasant - Lives up to its name! Pleasant Dreams! Call Today!
Location
State NJ
County Atlantic
Area Hammonton Town (20113)
Zoning RESIDENTIAL
Direction West
Rooms
Other Rooms Living Room, Dining Room, Bedroom 2, Bedroom 3, Kitchen, Family Room, Bedroom 1, Laundry, Bathroom 1, Bathroom 2
Main Level Bedrooms 3
Interior
Interior Features Attic/House Fan, Ceiling Fan(s), Kitchen - Eat-In, Kitchen - Island, Primary Bath(s)
Heating Hot Water
Cooling Central A/C
Flooring Carpet, Tile/Brick, Vinyl
Fireplaces Number 1
Fireplaces Type Brick
Equipment Microwave, Cooktop, Dishwasher, Disposal, Energy Efficient Appliances, Oven - Self Cleaning
Fireplace Y
Appliance Microwave, Cooktop, Dishwasher, Disposal, Energy Efficient Appliances, Oven - Self Cleaning
Heat Source Natural Gas
Laundry Main Floor
Exterior
Garage Garage Door Opener
Garage Spaces 2.0
Utilities Available Cable TV, Natural Gas Available, Phone Available, Sewer Available, Water Available
Waterfront N
Water Access N
View Street
Roof Type Shingle,Pitched
Accessibility None
Parking Type Attached Garage
Attached Garage 2
Total Parking Spaces 2
Garage Y
Building
Story 1
Foundation Crawl Space
Sewer Public Sewer
Water Public
Architectural Style Ranch/Rambler
Level or Stories 1
Additional Building Above Grade, Below Grade
New Construction N
Schools
Elementary Schools Warren E. Sooy Jr-Elememtary School
Middle Schools Hammonton M.S.
High Schools Hammonton H.S.
School District Hammonton Town Schools
Others
Senior Community No
Tax ID 13-03106-00026
Ownership Fee Simple
SqFt Source Assessor
Acceptable Financing Cash, FHA, Conventional, VA
Listing Terms Cash, FHA, Conventional, VA
Financing Cash,FHA,Conventional,VA
Special Listing Condition Standard
Read Less Info
Want to know what your home might be worth? Contact us for a FREE valuation!

Our team is ready to help you sell your home for the highest possible price ASAP

Bought with Deborah A Sabel • Long & Foster Real Estate, Inc.
GET MORE INFORMATION





