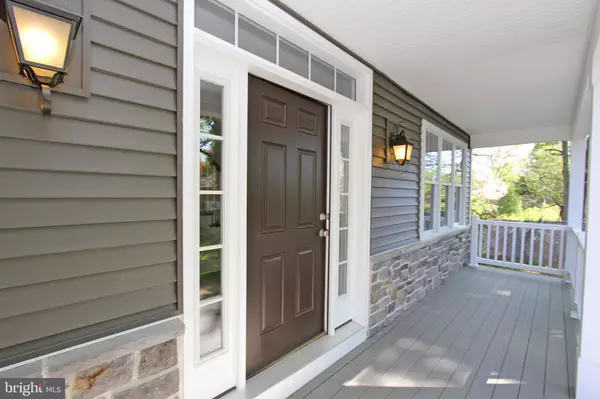For more information regarding the value of a property, please contact us for a free consultation.
Key Details
Sold Price $670,000
Property Type Single Family Home
Sub Type Detached
Listing Status Sold
Purchase Type For Sale
Square Footage 2,985 sqft
Price per Sqft $224
Subdivision None Available
MLS Listing ID PADE489214
Sold Date 10/21/19
Style Colonial,Transitional,Traditional
Bedrooms 4
Full Baths 2
Half Baths 1
HOA Y/N N
Abv Grd Liv Area 2,985
Originating Board BRIGHT
Year Built 2019
Annual Tax Amount $4,580
Tax Year 2018
Lot Size 0.618 Acres
Acres 0.62
Lot Dimensions 126.00 x 437.00
Property Description
Stunning new construction in Rose Tree Media School District and close to downtown Media! This special property offers incredible attention to detail and luxury unmatched at this price point. The long driveway reveals this stately new build. Walk to the front door and admire the stone facade and charming front porch. Once inside, the welcoming foyer offers gracious 9 ft. + ceilings, gorgeous hardwood floors and a spacious open floor plan. Large Anderson windows with rich moldings let sunlight pour into the great room with gas fireplace and custom mantel surround. Family and friends will gather in the large expansive gourmet kitchen with premium white cabinetry, honed granite and quartz countertops, gas cooking, tile back splash and more. Beyond the kitchen, mornings will welcome you with a vaulted ceiling breakfast room and door to rear deck that overlooks the expansive and private rear yard. Work, create or shop from your private, small office hub located just off kitchen and enjoy a separate, huge walk-in pantry lined with shelves. Generous closets, a powder room and attached two-car plus expansive garage, complete the ground floor. Upstairs, find three generously sized bedrooms with large closets and a sizable hall bath showcasing a double vanity, marble top, Moen fixtures, and Kohler tub, and stunning tile. The master suite offers a beautiful view of the rear yard and barn door access to his/her walk-in closets and a luxury master bath offering a large shower with gorgeous upgraded tile and seamless glass enclosure, double vanity, Moen fixtures, water closet and more. Enjoy the luxury of a 2nd floor laundry room with cabinets, butcherblock counter top and high-end utility sink and faucet. SURPRISE! Behind a second barn door, you will find a large bonus room with charming windows and vaulted ceiling also included on this impressive 2nd floor. Imagine this room as another gathering area, potential 5th bedroom or more. The lower level is full and waiting to be finished by the owner with 9 ceilings and walk out to side yard. Beautiful details and high-end fixtures make upscale statements in every room. Located just minutes from all routes of transportation. Simply put, a fantastic new home just unpack and enjoy!
Location
State PA
County Delaware
Area Upper Providence Twp (10435)
Zoning RESIDENTIAL
Rooms
Other Rooms Bonus Room
Basement Full, Walkout Level
Interior
Heating Forced Air
Cooling Central A/C
Flooring Carpet, Hardwood
Heat Source Propane - Owned
Exterior
Garage Garage - Front Entry, Garage Door Opener, Oversized
Garage Spaces 2.0
Waterfront N
Water Access N
Roof Type Shingle
Accessibility None
Parking Type Attached Garage, Driveway
Attached Garage 2
Total Parking Spaces 2
Garage Y
Building
Story 2.5
Sewer Public Sewer
Water Public
Architectural Style Colonial, Transitional, Traditional
Level or Stories 2.5
Additional Building Above Grade, Below Grade
New Construction Y
Schools
High Schools Penncrest
School District Rose Tree Media
Others
Senior Community No
Tax ID 35-00-02098-00
Ownership Fee Simple
SqFt Source Assessor
Acceptable Financing Cash, Conventional
Listing Terms Cash, Conventional
Financing Cash,Conventional
Special Listing Condition Standard
Read Less Info
Want to know what your home might be worth? Contact us for a FREE valuation!

Our team is ready to help you sell your home for the highest possible price ASAP

Bought with Genevieve Biscardi • BHHS Fox & Roach-Media
GET MORE INFORMATION





