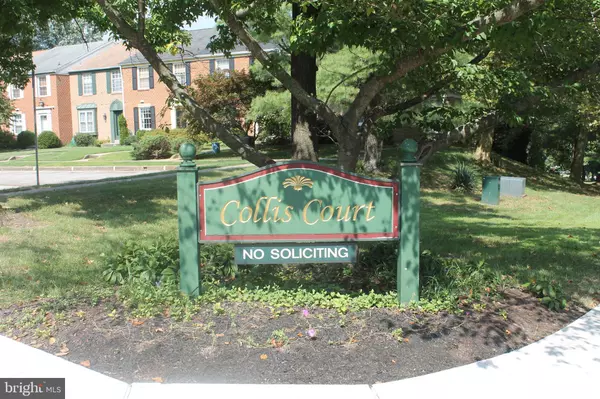For more information regarding the value of a property, please contact us for a free consultation.
Key Details
Sold Price $285,000
Property Type Townhouse
Sub Type Interior Row/Townhouse
Listing Status Sold
Purchase Type For Sale
Square Footage 1,900 sqft
Price per Sqft $150
Subdivision Mays Chapel Village
MLS Listing ID MDBC471698
Sold Date 10/22/19
Style Traditional
Bedrooms 3
Full Baths 2
Half Baths 2
HOA Fees $23/ann
HOA Y/N Y
Abv Grd Liv Area 1,520
Originating Board BRIGHT
Year Built 1978
Annual Tax Amount $3,356
Tax Year 2018
Lot Size 2,000 Sqft
Acres 0.05
Property Description
This Mays Chapel Townhome is nicely situated on a quiet court. Well maintained and ready to move in but also priced below market to allow for renovations/upgrades if desired. You can make it your OWN! Main level features Kitchen, Separate Dining Room, Living Room with Fireplace which leads out to a deck with nice view allowing for privacy! Upstairs features 3 bedrooms and 2 full baths. The lower level is a WALK OUT and has a lovely family room, 2 storage rooms and a half bath. Mays Chapel Village well under $300,000 - DON'T MISS OUT on this one!
Location
State MD
County Baltimore
Zoning RES
Rooms
Other Rooms Living Room, Dining Room, Bedroom 2, Bedroom 3, Kitchen, Family Room, Bedroom 1, Laundry, Storage Room
Basement Daylight, Full
Interior
Cooling Central A/C
Fireplaces Number 1
Fireplace Y
Heat Source Electric
Laundry Lower Floor
Exterior
Waterfront N
Water Access N
Accessibility None
Parking Type Parking Lot
Garage N
Building
Story 3+
Sewer Public Sewer
Water Public
Architectural Style Traditional
Level or Stories 3+
Additional Building Above Grade, Below Grade
New Construction N
Schools
Elementary Schools Pinewood
Middle Schools Ridgely
High Schools Dulaney
School District Baltimore County Public Schools
Others
Senior Community No
Tax ID 04081700007857
Ownership Fee Simple
SqFt Source Estimated
Horse Property N
Special Listing Condition Standard
Read Less Info
Want to know what your home might be worth? Contact us for a FREE valuation!

Our team is ready to help you sell your home for the highest possible price ASAP

Bought with Laura Q Byrne • Long & Foster Real Estate, Inc.
GET MORE INFORMATION





