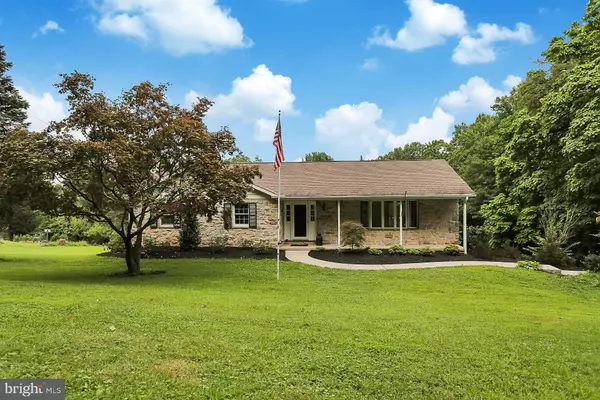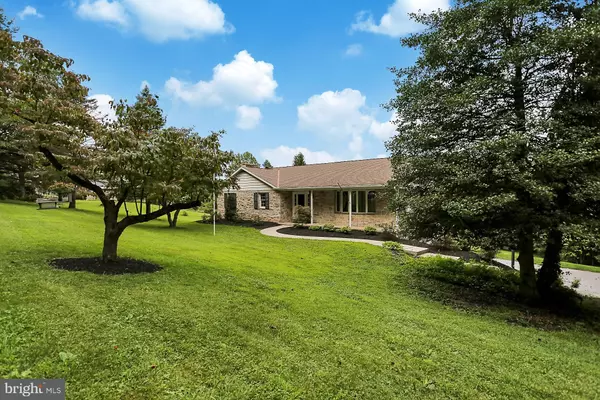For more information regarding the value of a property, please contact us for a free consultation.
Key Details
Sold Price $299,900
Property Type Single Family Home
Sub Type Detached
Listing Status Sold
Purchase Type For Sale
Square Footage 1,704 sqft
Price per Sqft $175
Subdivision None Available
MLS Listing ID PACT478472
Sold Date 10/15/19
Style Ranch/Rambler
Bedrooms 3
Full Baths 3
HOA Y/N N
Abv Grd Liv Area 1,704
Originating Board BRIGHT
Year Built 1974
Annual Tax Amount $5,793
Tax Year 2018
Lot Size 1.000 Acres
Acres 1.0
Lot Dimensions 0.00 x 0.00
Property Description
Rare find stone rancher situated on one acre in the Owen J Roberts School District! This 3 BR, 3 full BA home has undergone many new updates. The show stopping kitchen was recently remodeled and features all new appliances, cabinets, quartz counter tops, tile radiant heat flooring, under cabinet lighting and a glass tile backsplash. You can choose to dine here or in the dining area with slider that opens up to the back deck and screened in porch with beautiful views of the back yard. The spacious 22x14 living room is full of light from the front bay window. This room is located right off of the front foyer with large coat closet and hardwood floors. This level also houses two freshly painted and carpeted bedrooms as well as the master bedroom with newly remodeled master bath. The hall bath has also under gone some refreshing with new paint, flooring and a new bath tub/shower. Downstairs the large basement den has been newly carpeted and features a wood burning fireplace and bar area. The third full bath on this level has a newly tiled floor and shower stall. With it's two car garage, shed and walk up attic, this home has plenty of space for all of your storage needs. Call to schedule your showing today!Home just had a french drain and two sump pits installed in the basement. All work and materials have a lifetime guarantee that will pass along to buyers.
Location
State PA
County Chester
Area North Coventry Twp (10317)
Zoning FR2
Rooms
Other Rooms Living Room, Dining Room, Bedroom 2, Bedroom 3, Kitchen, Bedroom 1, Screened Porch
Basement Full
Main Level Bedrooms 3
Interior
Interior Features Carpet, Dining Area, Entry Level Bedroom, Kitchen - Eat-In, Primary Bath(s), Recessed Lighting, Stall Shower, Upgraded Countertops, Water Treat System, Wood Floors
Heating Hot Water, Radiator
Cooling None
Fireplaces Number 1
Fireplaces Type Stone, Wood
Equipment Built-In Range, Dishwasher, Disposal, Microwave, Oven - Self Cleaning, Water Conditioner - Owned
Furnishings No
Fireplace Y
Appliance Built-In Range, Dishwasher, Disposal, Microwave, Oven - Self Cleaning, Water Conditioner - Owned
Heat Source Oil
Exterior
Garage Garage - Side Entry
Garage Spaces 2.0
Waterfront N
Water Access N
Accessibility None
Parking Type Attached Garage, Driveway
Attached Garage 2
Total Parking Spaces 2
Garage Y
Building
Lot Description Backs to Trees
Story 1
Sewer Public Septic
Water Well
Architectural Style Ranch/Rambler
Level or Stories 1
Additional Building Above Grade
New Construction N
Schools
Elementary Schools North Coventry
Middle Schools Owen J Roberts
High Schools Owen J Roberts
School District Owen J Roberts
Others
Senior Community No
Tax ID 17-03 -0167.0400
Ownership Fee Simple
SqFt Source Assessor
Acceptable Financing Cash, Conventional, FHA, VA
Listing Terms Cash, Conventional, FHA, VA
Financing Cash,Conventional,FHA,VA
Special Listing Condition Standard
Read Less Info
Want to know what your home might be worth? Contact us for a FREE valuation!

Our team is ready to help you sell your home for the highest possible price ASAP

Bought with Beth Nyce • Styer Real Estate
GET MORE INFORMATION





