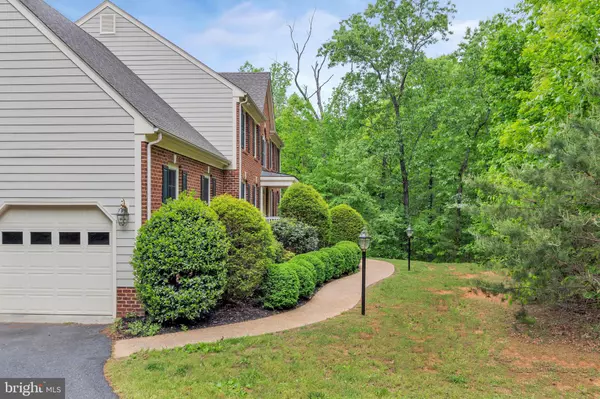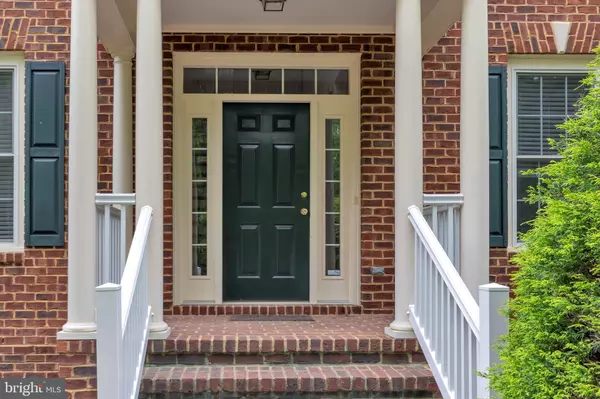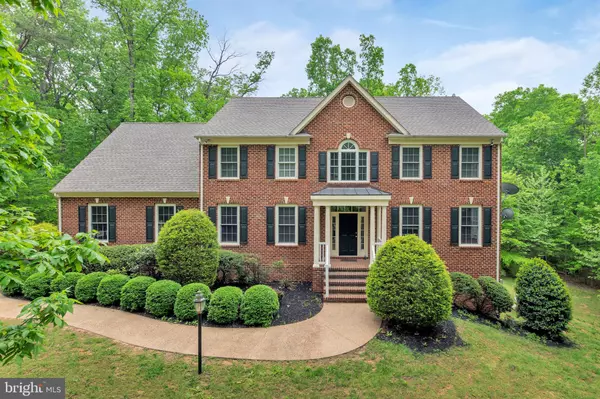For more information regarding the value of a property, please contact us for a free consultation.
Key Details
Sold Price $555,000
Property Type Single Family Home
Sub Type Detached
Listing Status Sold
Purchase Type For Sale
Square Footage 4,380 sqft
Price per Sqft $126
Subdivision None Available
MLS Listing ID VAAB101714
Sold Date 10/24/19
Style Other
Bedrooms 5
Full Baths 4
HOA Y/N N
Abv Grd Liv Area 3,280
Originating Board BRIGHT
Year Built 2005
Annual Tax Amount $4,882
Tax Year 2018
Lot Size 6.050 Acres
Acres 6.05
Property Description
1044 Susan Drive is an exceptionally built 5 bedroom and 4 full bath custom home in the exclusive Country Oaks neighborhood where homes rarely become available. Privately situated property boasts more than just a beautiful home on 6+ acres in the Albemarle School District; it offers privacy, a spacious footprint, and a place to proudly call home. Home is nicely equipped with real hardwood floors, a well-appointed kitchen, morning room, entertainment style deck off the kitchen, a main level home office / den, a large finished basement with in law suite and full bathroom, and a whole house generator! 1044 Susan Dr. is situated perfectly for the buyer who appreciates privacy and being minutes to Route 29. Easy to reach the Blue Ridge Mtns!
Location
State VA
County Albemarle
Zoning RA
Rooms
Other Rooms Primary Bedroom, Bedroom 2, Bedroom 3, Bedroom 4, Exercise Room, Utility Room, Bathroom 2, Primary Bathroom, Full Bath, Additional Bedroom
Basement Full
Interior
Heating Heat Pump(s)
Cooling Central A/C
Flooring Hardwood, Carpet, Ceramic Tile
Fireplaces Number 1
Equipment Dishwasher, Dryer, Microwave, Stove, Washer, Refrigerator
Appliance Dishwasher, Dryer, Microwave, Stove, Washer, Refrigerator
Heat Source Electric
Exterior
Parking Features Garage - Side Entry, Garage Door Opener, Oversized, Inside Access
Garage Spaces 2.0
Water Access N
Roof Type Shingle
Accessibility None
Attached Garage 2
Total Parking Spaces 2
Garage Y
Building
Story 2
Sewer No Sewer System
Water Well
Architectural Style Other
Level or Stories 2
Additional Building Above Grade, Below Grade
Structure Type Dry Wall
New Construction N
Schools
Elementary Schools Broadus Wood
Middle Schools Jack Jouett
High Schools Albemarle
School District Albemarle County Public Schools
Others
Senior Community No
Tax ID 045000000050B6
Ownership Fee Simple
SqFt Source Estimated
Special Listing Condition Standard
Pets Allowed No Pet Restrictions
Read Less Info
Want to know what your home might be worth? Contact us for a FREE valuation!

Our team is ready to help you sell your home for the highest possible price ASAP

Bought with Non Member • Metropolitan Regional Information Systems, Inc.
GET MORE INFORMATION





