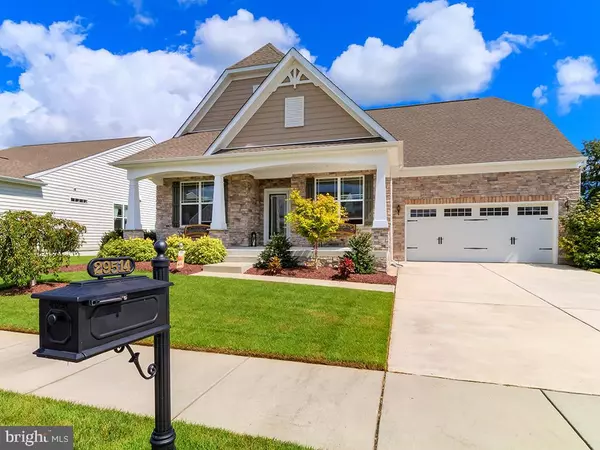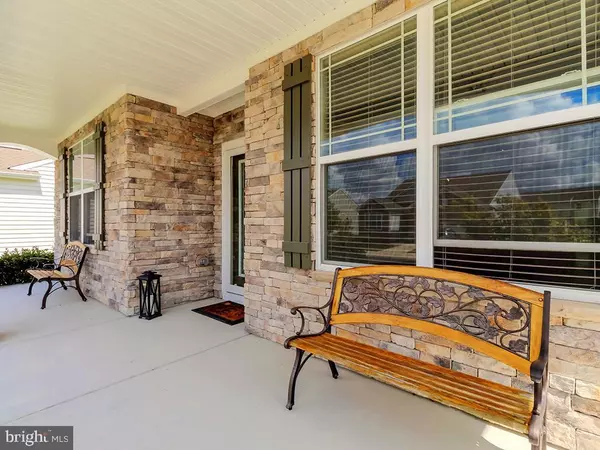For more information regarding the value of a property, please contact us for a free consultation.
Key Details
Sold Price $395,000
Property Type Single Family Home
Sub Type Detached
Listing Status Sold
Purchase Type For Sale
Square Footage 3,040 sqft
Price per Sqft $129
Subdivision Plantation Lakes
MLS Listing ID DESU146346
Sold Date 10/25/19
Style Coastal
Bedrooms 4
Full Baths 3
HOA Fees $98/mo
HOA Y/N Y
Abv Grd Liv Area 2,330
Originating Board BRIGHT
Year Built 2014
Annual Tax Amount $3,200
Tax Year 2018
Lot Size 8,712 Sqft
Acres 0.2
Lot Dimensions 68.00 x 125.00
Property Description
Elegant Jasmine model home will take your breath away with all the custom, high-level features. Open floor plan featuring stainless appliances, tile backsplash, sliders that open to the screen porch overlooking a beautiful fenced private back yard. Great room with gas fireplace. Owners suite with cathedral ceilings and large bath. Finished basement is great for entertain, and custom workshop. Community rich with amenities such as pool, tennis, golf course, restaurant, bar and pro shop.
Location
State DE
County Sussex
Area Dagsboro Hundred (31005)
Zoning TN
Rooms
Other Rooms Primary Bedroom, Bedroom 2, Bedroom 3, Bedroom 4, Kitchen, Game Room, Foyer, Breakfast Room, Great Room, Laundry, Loft, Workshop, Primary Bathroom, Full Bath
Basement Full, Partially Finished
Main Level Bedrooms 3
Interior
Interior Features Breakfast Area, Carpet, Entry Level Bedroom, Floor Plan - Open, Primary Bath(s), Wood Floors, Walk-in Closet(s), Pantry, Ceiling Fan(s), Kitchen - Gourmet, Kitchen - Island, Window Treatments, Wine Storage, Wainscotting
Heating Forced Air
Cooling Central A/C
Flooring Hardwood, Carpet
Fireplaces Number 1
Fireplaces Type Fireplace - Glass Doors, Other
Equipment Built-In Microwave, Dishwasher, Disposal, Dryer - Electric, Energy Efficient Appliances, Exhaust Fan, Microwave, Oven - Self Cleaning, Oven/Range - Electric, Oven/Range - Gas, Refrigerator, Stainless Steel Appliances, Washer - Front Loading, Water Heater
Fireplace Y
Appliance Built-In Microwave, Dishwasher, Disposal, Dryer - Electric, Energy Efficient Appliances, Exhaust Fan, Microwave, Oven - Self Cleaning, Oven/Range - Electric, Oven/Range - Gas, Refrigerator, Stainless Steel Appliances, Washer - Front Loading, Water Heater
Heat Source Natural Gas
Laundry Main Floor
Exterior
Exterior Feature Deck(s), Patio(s)
Parking Features Garage - Front Entry
Garage Spaces 2.0
Water Access N
Roof Type Architectural Shingle
Accessibility 2+ Access Exits
Porch Deck(s), Patio(s)
Attached Garage 2
Total Parking Spaces 2
Garage Y
Building
Lot Description Backs to Trees, Trees/Wooded
Story 1
Sewer Public Sewer
Water Public
Architectural Style Coastal
Level or Stories 1
Additional Building Above Grade, Below Grade
New Construction N
Schools
School District Indian River
Others
Senior Community No
Tax ID 133-16.00-771.00
Ownership Fee Simple
SqFt Source Assessor
Acceptable Financing Cash, Conventional
Listing Terms Cash, Conventional
Financing Cash,Conventional
Special Listing Condition Standard
Read Less Info
Want to know what your home might be worth? Contact us for a FREE valuation!

Our team is ready to help you sell your home for the highest possible price ASAP

Bought with Jennifer J Jones • Empower Real Estate, LLC




