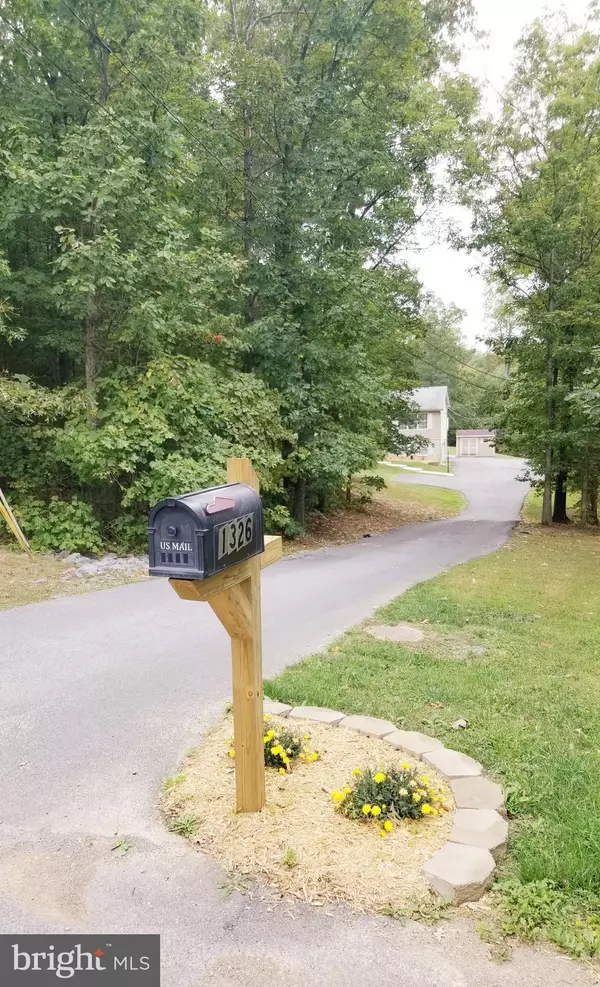For more information regarding the value of a property, please contact us for a free consultation.
Key Details
Sold Price $239,900
Property Type Single Family Home
Sub Type Detached
Listing Status Sold
Purchase Type For Sale
Square Footage 2,138 sqft
Price per Sqft $112
Subdivision Foxcrest Manor
MLS Listing ID WVBE171142
Sold Date 10/25/19
Style Split Foyer
Bedrooms 4
Full Baths 3
HOA Fees $8/ann
HOA Y/N Y
Abv Grd Liv Area 1,338
Originating Board BRIGHT
Year Built 1998
Annual Tax Amount $1,398
Tax Year 2019
Lot Size 1.810 Acres
Acres 1.81
Property Description
Tired of looking and not finding the perfect home? STOP! You just found it! This home gleams and shows owner pride, it has been well taken care of and feature tons of improvements and features that simply isn't found in this price range! Also this home sits on 1.8 acres surrounded by wood and located in the very back of a subdivision off of a cul-de-sac you won't find a more private serene location! Call and set up a showing today, don't let this one slip through your fingers! Here is a list of recent improvements and upgrades: Roof was replaced in 2011 with 30 year architectural shingles! Energy savings house wrap was added and new siding was replaced in 2011! High efficiency Lennox heatpump/AC installed in 2012!New deck 2014! Real Brazilian Cherry hardwood flooring was installed in the living room, dining room, kitchen and hallway on the main level! New carpet was installed in bedrooms in 2015! Kitchen stone and tile backsplash with under cabinet electrical outlets and lights! Stainless steel upgraded kitchen appliances! Kitchen has a built-in double pantry! Energy efficient washer and dryer LG brand replaced in 2015! Low maintenance laminate flooring in lower level family room and 4th bedroom! Plantation blinds throughout the house! Serene park like 1.8 acres of land located at the very back of the sought-out Foxcrest Manor Subdivision at the end of a cud-de-sac! Super low $100.00 annual HOA dues!
Location
State WV
County Berkeley
Zoning 101
Rooms
Basement Full
Main Level Bedrooms 3
Interior
Interior Features Carpet, Ceiling Fan(s), Dining Area, Primary Bath(s), Walk-in Closet(s), Tub Shower, Window Treatments, Wood Floors
Hot Water Electric
Heating Heat Pump(s)
Cooling Central A/C
Equipment Built-In Microwave, Dishwasher, Disposal, Dryer - Electric, Dryer - Front Loading, Energy Efficient Appliances, ENERGY STAR Clothes Washer, Exhaust Fan, Oven/Range - Electric, Refrigerator, Stainless Steel Appliances, Washer - Front Loading
Fireplace N
Appliance Built-In Microwave, Dishwasher, Disposal, Dryer - Electric, Dryer - Front Loading, Energy Efficient Appliances, ENERGY STAR Clothes Washer, Exhaust Fan, Oven/Range - Electric, Refrigerator, Stainless Steel Appliances, Washer - Front Loading
Heat Source Electric
Exterior
Parking Features Garage - Side Entry, Garage Door Opener
Garage Spaces 1.0
Water Access N
View Trees/Woods
Roof Type Architectural Shingle
Accessibility None
Attached Garage 1
Total Parking Spaces 1
Garage Y
Building
Lot Description Backs to Trees, Cul-de-sac, Front Yard, Landscaping, Partly Wooded, Premium, Secluded, Trees/Wooded
Story 2
Sewer Public Sewer
Water Well
Architectural Style Split Foyer
Level or Stories 2
Additional Building Above Grade, Below Grade
New Construction N
Schools
School District Berkeley County Schools
Others
Senior Community No
Tax ID 077L000900000000
Ownership Fee Simple
SqFt Source Assessor
Special Listing Condition Standard
Read Less Info
Want to know what your home might be worth? Contact us for a FREE valuation!

Our team is ready to help you sell your home for the highest possible price ASAP

Bought with Colin Hayden • Touchstone Realty, LLC
GET MORE INFORMATION





