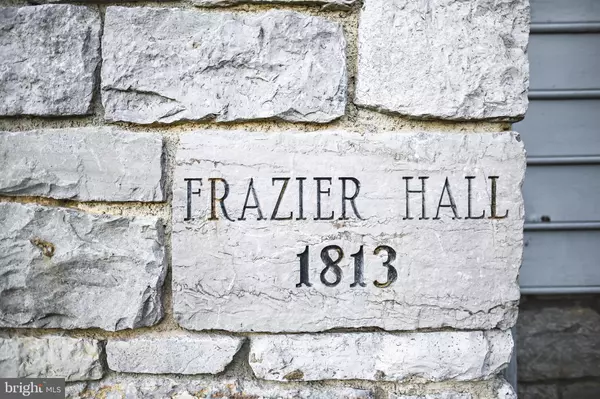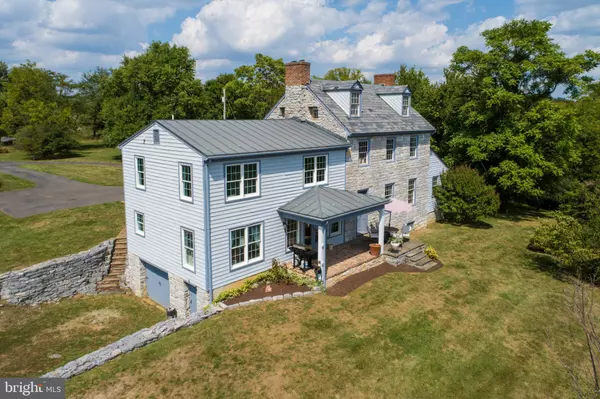For more information regarding the value of a property, please contact us for a free consultation.
Key Details
Sold Price $575,000
Property Type Single Family Home
Sub Type Detached
Listing Status Sold
Purchase Type For Sale
Square Footage 3,084 sqft
Price per Sqft $186
Subdivision Countryside View
MLS Listing ID VAFV153020
Sold Date 10/29/19
Style Colonial
Bedrooms 5
Full Baths 4
Half Baths 1
HOA Fees $18/qua
HOA Y/N Y
Abv Grd Liv Area 3,084
Originating Board BRIGHT
Year Built 1806
Annual Tax Amount $1,821
Tax Year 2019
Lot Size 11.940 Acres
Acres 11.94
Property Description
Don't miss the opportunity to have a property that's rooted in U.S. history. Property is from an original land grant from Thomas Lord Fairfax in 1760 and part of the Third Battle of Winchester. Home was created in early 1800s with additions later to include a spacious living/family room, main-level bedroom and en suite, and second-floor master suite with private sitting room/office. This property has been artfully renovated over the last two years with new kitchen, master bath, updated walls improving room space, and much more! Much of the home has been brought forward and important to many is Comcast serves the home. Property is very suitable for horses and borders the Opequon Creek. Private setting with stunning sunrises and sunsets.
Location
State VA
County Frederick
Zoning RA
Rooms
Other Rooms Living Room, Dining Room, Primary Bedroom, Sitting Room, Bedroom 2, Bedroom 3, Bedroom 4, Bedroom 5, Kitchen, Sun/Florida Room, Laundry, Bathroom 2, Bathroom 3, Primary Bathroom, Half Bath
Basement Unfinished, Full, Side Entrance, Sump Pump, Windows, Workshop, Shelving, Outside Entrance, Interior Access, Rough Bath Plumb
Main Level Bedrooms 1
Interior
Interior Features Entry Level Bedroom, Floor Plan - Traditional, Formal/Separate Dining Room, Kitchen - Country, Kitchen - Gourmet, Primary Bath(s), Soaking Tub, Stall Shower, Tub Shower, Walk-in Closet(s), Wood Floors, Wood Stove
Heating Heat Pump(s)
Cooling Heat Pump(s)
Flooring Hardwood
Fireplaces Number 4
Fireplaces Type Flue for Stove, Mantel(s), Non-Functioning, Wood, Stone
Equipment Dishwasher, Disposal, Dryer - Electric, Icemaker, Oven - Self Cleaning, Oven - Single, Oven/Range - Electric, Refrigerator, Stainless Steel Appliances, Stove, Washer, Water Heater
Fireplace Y
Appliance Dishwasher, Disposal, Dryer - Electric, Icemaker, Oven - Self Cleaning, Oven - Single, Oven/Range - Electric, Refrigerator, Stainless Steel Appliances, Stove, Washer, Water Heater
Heat Source Electric, Wood
Laundry Basement
Exterior
Exterior Feature Patio(s), Porch(es)
Utilities Available Cable TV, Electric Available, Phone Available, Water Available
Water Access N
View Mountain, Pasture, Trees/Woods, Creek/Stream
Roof Type Slate,Metal
Street Surface Black Top,Paved
Accessibility None
Porch Patio(s), Porch(es)
Road Frontage Private
Garage N
Building
Story 3+
Foundation Crawl Space
Sewer On Site Septic
Water Well
Architectural Style Colonial
Level or Stories 3+
Additional Building Above Grade, Below Grade
New Construction N
Schools
Elementary Schools Stonewall
Middle Schools James Wood
High Schools James Wood
School District Frederick County Public Schools
Others
HOA Fee Include Road Maintenance
Senior Community No
Tax ID 45 8 16A
Ownership Fee Simple
SqFt Source Assessor
Horse Property Y
Horse Feature Horses Allowed
Special Listing Condition Standard
Read Less Info
Want to know what your home might be worth? Contact us for a FREE valuation!

Our team is ready to help you sell your home for the highest possible price ASAP

Bought with Stephen J Kott • Ross Real Estate




