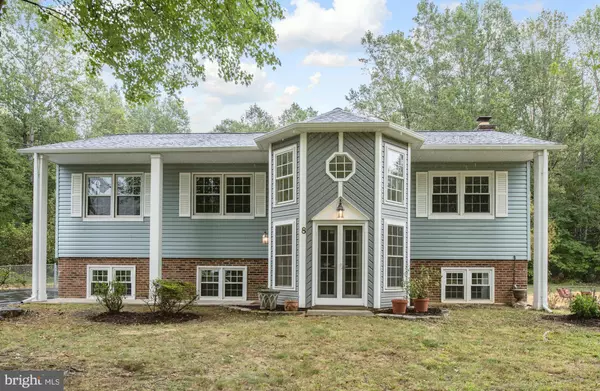For more information regarding the value of a property, please contact us for a free consultation.
Key Details
Sold Price $345,000
Property Type Single Family Home
Sub Type Detached
Listing Status Sold
Purchase Type For Sale
Square Footage 2,808 sqft
Price per Sqft $122
Subdivision Rose Hill Farms
MLS Listing ID VAST215542
Sold Date 10/30/19
Style Split Foyer
Bedrooms 5
Full Baths 3
HOA Y/N N
Abv Grd Liv Area 1,464
Originating Board BRIGHT
Year Built 1979
Annual Tax Amount $2,902
Tax Year 2018
Lot Size 1.386 Acres
Acres 1.39
Property Description
Check out this Newly Renovated property on just shy of 1.5 acres! Huge Fenced Backyard for Entertaining or your Private Enjoyment with a Large Deck, Fire Pit, and Wide Open Space backing to a beautiful canvas of trees. This Spacious home offers a Unique Two Story Foyer/Sunroom making it the perfect quiet spot to read a book or enjoy a cup of coffee. There's so much to enjoy about this property including a New Architectural Shingle Roof and Gutters, New Flooring, Renovated Kitchen with New Stainless Appliances, New Master Bathroom, and Fresh Paint throughout! No HOA! Tranquil Setting Conveniently Located in North Stafford.
Location
State VA
County Stafford
Zoning A2
Rooms
Other Rooms Living Room, Dining Room, Kitchen, Foyer, Laundry, Recreation Room
Basement Walkout Level, Fully Finished
Main Level Bedrooms 3
Interior
Interior Features Chair Railings, Crown Moldings, Ceiling Fan(s), Kitchen - Eat-In, Primary Bath(s), Wet/Dry Bar
Hot Water Electric
Heating Heat Pump(s)
Cooling Central A/C
Fireplaces Number 1
Fireplaces Type Gas/Propane
Equipment Built-In Microwave, Dishwasher, Dryer, Icemaker, Refrigerator, Stainless Steel Appliances, Stove, Washer
Fireplace Y
Appliance Built-In Microwave, Dishwasher, Dryer, Icemaker, Refrigerator, Stainless Steel Appliances, Stove, Washer
Heat Source Electric
Exterior
Garage Spaces 9.0
Fence Chain Link
Utilities Available Electric Available
Water Access N
View Trees/Woods
Roof Type Architectural Shingle
Accessibility None
Total Parking Spaces 9
Garage N
Building
Lot Description Backs to Trees
Story 2
Sewer Septic < # of BR
Water Well
Architectural Style Split Foyer
Level or Stories 2
Additional Building Above Grade, Below Grade
New Construction N
Schools
School District Stafford County Public Schools
Others
Senior Community No
Tax ID 18-C-4- -80
Ownership Fee Simple
SqFt Source Assessor
Acceptable Financing Negotiable
Listing Terms Negotiable
Financing Negotiable
Special Listing Condition Standard
Read Less Info
Want to know what your home might be worth? Contact us for a FREE valuation!

Our team is ready to help you sell your home for the highest possible price ASAP

Bought with annelee farrar • Pearson Smith Realty, LLC




