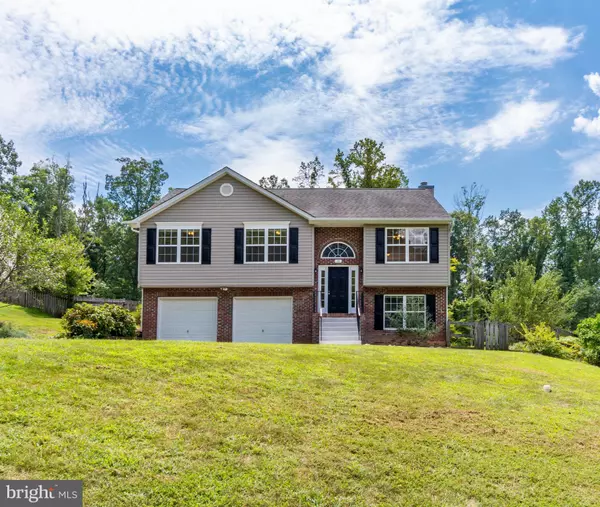For more information regarding the value of a property, please contact us for a free consultation.
Key Details
Sold Price $317,000
Property Type Single Family Home
Sub Type Detached
Listing Status Sold
Purchase Type For Sale
Square Footage 1,644 sqft
Price per Sqft $192
Subdivision Hidden Lake
MLS Listing ID VAST213868
Sold Date 10/30/19
Style Split Foyer
Bedrooms 4
Full Baths 2
Half Baths 1
HOA Y/N N
Abv Grd Liv Area 1,184
Originating Board BRIGHT
Year Built 2006
Annual Tax Amount $2,502
Tax Year 2018
Lot Size 0.464 Acres
Acres 0.46
Property Description
Do You Like Quiet Living with a Country Feel, but Close to Everything? Then this Charming Home with Lake Views on .46 acres is for You! This Beauty Features Extensive Hardwood Floors, Wood Steps, Fresh Neutral Paint, Lovely Millwork, Vaulted Ceiling and Gas Fireplace. The Upper Level Boasts a Sunny Kitchen with Plenty of Cabinet Space, Pantry and Tile Backsplash. The Master Bedroom Suite has a Spacious Walk-in Closet and Attached Bath with Ceramic Tile and Double Sinks. There are two Additional Bedrooms and a Full Bath. Enjoy the Bright and Open Living and Dining Rooms Right Off the Kitchen. Step Outside to the Spacious 12 x 16 Deck for Summer BBQs and Peaceful Relaxation. Enjoy Additional Living Space on the Lower Level with a Recreational Room with Gas Fireplace and Flex Room for Guest Bedroom or Office and Half Bath. Plenty of Parking with a Two Car Garage and Long Driveway. The Rear Yard is Fenced for a Dog Friendly Experience and Gardening! Hidden Lake Community has Pavilion and Private Lake with Beach. Just a Small walk to Swimming, Fishing, and Canoeing. Optional HOA.
Location
State VA
County Stafford
Zoning A2
Rooms
Other Rooms Living Room, Dining Room, Primary Bedroom, Bedroom 2, Bedroom 3, Bedroom 4, Kitchen, Game Room, Foyer, Bathroom 2, Bathroom 3, Primary Bathroom
Interior
Interior Features Carpet, Ceiling Fan(s), Combination Dining/Living, Crown Moldings, Chair Railings, Primary Bath(s), Walk-in Closet(s), Wood Floors
Hot Water Electric
Heating Central
Cooling Central A/C
Flooring Carpet, Ceramic Tile, Hardwood, Vinyl
Fireplaces Number 1
Fireplaces Type Fireplace - Glass Doors, Gas/Propane
Equipment Dishwasher, Microwave, Refrigerator, Water Heater, Built-In Microwave, Exhaust Fan, Icemaker, Stove
Fireplace Y
Window Features Palladian
Appliance Dishwasher, Microwave, Refrigerator, Water Heater, Built-In Microwave, Exhaust Fan, Icemaker, Stove
Heat Source Electric
Exterior
Parking Features Garage - Front Entry, Garage Door Opener, Inside Access
Garage Spaces 2.0
Utilities Available Cable TV Available
Water Access N
View Trees/Woods
Accessibility None
Attached Garage 2
Total Parking Spaces 2
Garage Y
Building
Story 2
Sewer Septic < # of BR
Water Well
Architectural Style Split Foyer
Level or Stories 2
Additional Building Above Grade, Below Grade
Structure Type Vaulted Ceilings
New Construction N
Schools
Elementary Schools Rockhill
Middle Schools A.G. Wright
High Schools Mountain View
School District Stafford County Public Schools
Others
Senior Community No
Tax ID 8A- -2 -B-5
Ownership Fee Simple
SqFt Source Estimated
Special Listing Condition Standard
Read Less Info
Want to know what your home might be worth? Contact us for a FREE valuation!

Our team is ready to help you sell your home for the highest possible price ASAP

Bought with Brian Z Rawcliffe • Secured Management and Sales
GET MORE INFORMATION





