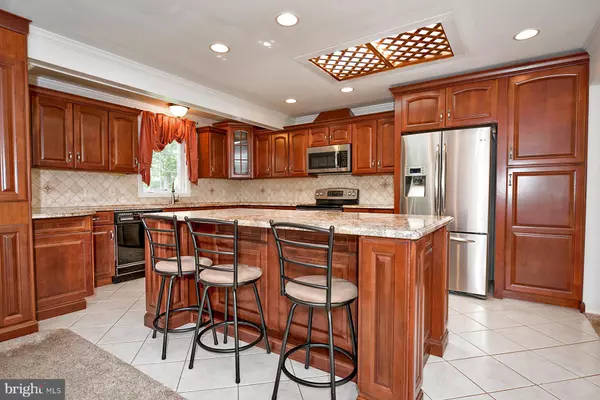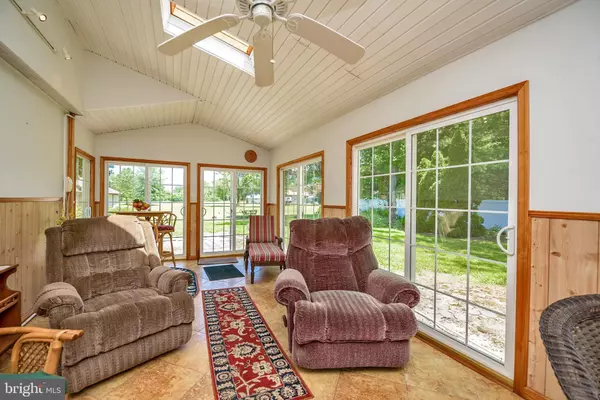For more information regarding the value of a property, please contact us for a free consultation.
Key Details
Sold Price $280,000
Property Type Single Family Home
Sub Type Detached
Listing Status Sold
Purchase Type For Sale
Square Footage 2,800 sqft
Price per Sqft $100
Subdivision None Available
MLS Listing ID NJAC110716
Sold Date 10/31/19
Style Bi-level
Bedrooms 4
Full Baths 2
Half Baths 1
HOA Y/N N
Abv Grd Liv Area 2,800
Originating Board BRIGHT
Year Built 1980
Annual Tax Amount $6,252
Tax Year 2018
Lot Size 0.379 Acres
Acres 0.38
Lot Dimensions 100.00 x 165.00
Property Description
Big Country Hammonton. 53 S. Union Road - Huge Home perfect for a large family. 3-4 Bedrooms, with 2.5 Baths. Large Square Footage (2,800 +/-)Plenty of Privacy here, inside and out. Union Road is regarded locally as one of the nicest sections of town to raise a family. It's surrounded by farmland... only a trickle of daily traffic. As well, it is very close to the Wharton State Forest (ideal for ATV's, hunting, and fishing). Inside there's plenty of family gathering areas including a huge living room, very large dining area, very large separate family room, super comfortable solarium, and another separate family room (currently used as a game room).The kitchen is simply outstanding. Recently remodeled, gorgeous cherry cabinets, beveled edge granite counter-tops, stainless steel appliance package (double oven flat-top electric range), custom tile flooring and back splash, recessed lighting, kitchen center island (easily accommodates three high-boy chairs). Pro finishes through out - raised panel cabinet doors, floor to ceiling pantry, under mount sink with goose-neck faucet, and over the sink, picture window overlooking the serene perennial gardens.The large connected dining area continues the kitchen theme with more built-in cherry cabinets with all glass front uppers (the dining area can easily support a very large table) easy seating for 10 to 12. Lovely diagonal inlaid tile back splash and more gorgeous granite on the counter top.Big step down 2nd family room with vaulted ceiling and exposed beams. crank out windows, and Samsung reversible wall-mount AC-Heat Unit. Everyone's favorite room is the sun room (solarium). All glass sliders bring the out doors in. Vaulted ceiling, large custom tiles, and wide views of the copious perennial gardens.The 2 full bathrooms (the master bedroom has its own attached master bath) both are simply exquisite. Both have been recently remodeled and are super luxurious! Furniture grade vanities, pencil detail accent tile, all high end glass shower enclosures.. just lovely! There's More! Another family room currently used as a game room (use it as you please!)Natural gas heat, multi zone heating and cooling, two car attached garage, plus additional garage bays at the detached out buildings. The out building is in good shape but is being sold as is. Tons of storage with concrete floors (every house should have one of these!)BRAND NEW SEPTIC SYSTEM With a Seller acceptable offer from a Buyer, the Seller will install a brand new septic system with a 3 bedroom capacity. The system will be designed by a Professional Engineer and will be approved by the Atlantic County Health Department. If the Buyer would like to upgrade to a 4 bedroom system, that can be accomplished at the cost and expense of the Buyer, however this can only be done within a very short window as the septic design is being drafted right now. As you may be aware, a new septic system is not cheap, they are very expensive to design and install. The Seller has taken the septic system question out of the equation and is agreeing to install a brand new one. Plenty of landscape diversity with dozens of varieties of day lilies, hosta, and milkweed (just to name a few) dot the landscape. Waterfall and koi pond are welcomed additions and are being sold as is.Big Dreams in Big Country Hammonton. Make Union Yours! Call now before its too late!
Location
State NJ
County Atlantic
Area Hammonton Town (20113)
Zoning RESIDENTIAL
Direction South
Rooms
Other Rooms Living Room, Dining Room, Primary Bedroom, Bedroom 2, Bedroom 3, Kitchen, Game Room, Den, Sun/Florida Room, Laundry, Utility Room, Bathroom 2, Bonus Room, Primary Bathroom, Half Bath
Main Level Bedrooms 4
Interior
Interior Features Breakfast Area, Carpet, Ceiling Fan(s), Combination Kitchen/Dining, Combination Dining/Living, Dining Area, Kitchen - Gourmet, Kitchen - Island, Pantry, Recessed Lighting, Water Treat System, Walk-in Closet(s), Upgraded Countertops
Hot Water Natural Gas
Heating Hot Water
Cooling Central A/C
Flooring Ceramic Tile, Carpet
Equipment Built-In Microwave, Dishwasher, Oven - Double, Stove, Refrigerator
Window Features Casement,Skylights,Replacement
Appliance Built-In Microwave, Dishwasher, Oven - Double, Stove, Refrigerator
Heat Source Natural Gas
Laundry Lower Floor
Exterior
Exterior Feature Patio(s), Brick
Garage Garage - Side Entry, Inside Access, Oversized
Garage Spaces 12.0
Waterfront N
Water Access N
View Scenic Vista
Roof Type Pitched,Shingle
Accessibility None
Porch Patio(s), Brick
Parking Type Attached Garage, Driveway
Attached Garage 2
Total Parking Spaces 12
Garage Y
Building
Story 2
Sewer On Site Septic
Water Well
Architectural Style Bi-level
Level or Stories 2
Additional Building Above Grade, Below Grade
New Construction N
Schools
Elementary Schools Warren E. Sooy Jr-Elememtary School
Middle Schools Hammonton M.S.
High Schools Hammonton H.S.
School District Hammonton Town Schools
Others
Senior Community No
Tax ID 13-05203-00002
Ownership Fee Simple
SqFt Source Assessor
Acceptable Financing Cash, FHA, Conventional, VA
Listing Terms Cash, FHA, Conventional, VA
Financing Cash,FHA,Conventional,VA
Special Listing Condition Standard
Read Less Info
Want to know what your home might be worth? Contact us for a FREE valuation!

Our team is ready to help you sell your home for the highest possible price ASAP

Bought with David Birnbaum • RE/MAX Community-Williamstown
GET MORE INFORMATION





