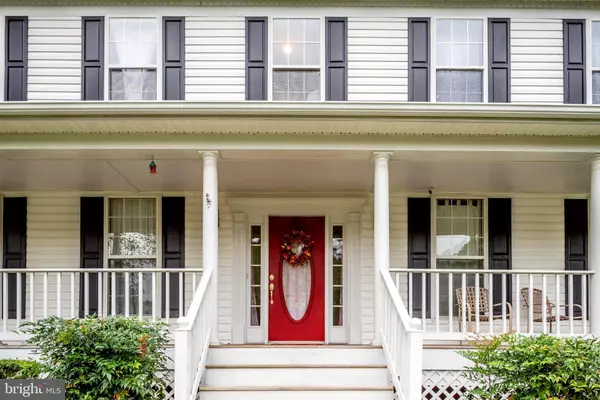For more information regarding the value of a property, please contact us for a free consultation.
Key Details
Sold Price $445,000
Property Type Single Family Home
Sub Type Detached
Listing Status Sold
Purchase Type For Sale
Square Footage 3,434 sqft
Price per Sqft $129
Subdivision Crown Manor
MLS Listing ID VAST214812
Sold Date 11/07/19
Style Traditional
Bedrooms 5
Full Baths 3
Half Baths 1
HOA Y/N N
Abv Grd Liv Area 2,434
Originating Board BRIGHT
Year Built 1996
Annual Tax Amount $3,445
Tax Year 2018
Lot Size 3.002 Acres
Acres 3.0
Property Description
Nestled on 3 country acres is this three level updated home with an inviting front porch and over 3,500 finished sq. feet of living area, including four bedrooms up and a 5th bedroom on the lower walk-out level in. Some remarkable newer features of this home include new laminate floors on the main level, some updated baths, newer Carrier HVAC system, a newer well pump and radon mitigation system are all in for your peace of mind. The chef will LOVE the open and inviting large country kitchen with some newer stainless steel appliances and room for everyone. Wander upstairs and through the french doors to the sanctuary of the spacious master ensuite featuring a HUGE walk-in closet and adjoining master bath with a jetted tub, separate shower and dual vanities. The ample sized secondary bedrooms will be appreciated too. Also not to be missed is the large BEDROOM LEVEL LAUNDRY ROOM, so no more lugging clothes up and down stairs! The walk-out lower level was created with multi-generational living in mind, and in addition to the 5th bedroom, it includes a game room with a GRANITE wet bar and another full bathroom with zero-entry shower, GRANITE bathroom counter, large utility room with a large utility sink and a washer/dryer hook-up and plenty of extra room for storage. Whether you re sitting on the front porch or the back deck, this home offers the perfect sanctuary to relax, watch wildlife or entertain guests. There is NO HOA, and the property is zoned A1, so bring your horses, chickens and farm animals too! This home is only about a mile away from Windemere Park and has good access to shopping, restaurants, schools and commuting to DC/NoVa. Welcome home!
Location
State VA
County Stafford
Zoning A1
Rooms
Other Rooms Living Room, Primary Bedroom, Bedroom 4, Bedroom 5, Kitchen, Game Room, Family Room, Laundry, Utility Room, Bathroom 2, Bathroom 3, Primary Bathroom, Full Bath, Half Bath
Basement Full, Connecting Stairway, Fully Finished, Heated, Rear Entrance, Walkout Level, Other
Interior
Interior Features Ceiling Fan(s), Chair Railings, Combination Kitchen/Dining, Crown Moldings, Family Room Off Kitchen, Floor Plan - Traditional, Kitchen - Eat-In, Water Treat System, Wet/Dry Bar
Heating Central
Cooling Central A/C
Flooring Laminated, Carpet, Vinyl
Fireplaces Number 1
Fireplaces Type Wood, Screen, Mantel(s)
Equipment Dishwasher, Dryer - Electric, Washer, Water Conditioner - Owned, Oven - Self Cleaning, Refrigerator, Stainless Steel Appliances, Stove
Fireplace Y
Window Features Vinyl Clad
Appliance Dishwasher, Dryer - Electric, Washer, Water Conditioner - Owned, Oven - Self Cleaning, Refrigerator, Stainless Steel Appliances, Stove
Heat Source Propane - Leased
Laundry Upper Floor, Lower Floor, Has Laundry, Hookup, Dryer In Unit, Washer In Unit
Exterior
Exterior Feature Porch(es), Deck(s)
Parking Features Garage - Side Entry, Garage Door Opener, Inside Access
Garage Spaces 2.0
Utilities Available Cable TV
Water Access N
View Garden/Lawn, Pasture, Trees/Woods
Roof Type Asphalt
Street Surface Black Top,Paved
Accessibility 48\"+ Halls, Roll-in Shower
Porch Porch(es), Deck(s)
Road Frontage Public
Attached Garage 2
Total Parking Spaces 2
Garage Y
Building
Lot Description Backs to Trees, Cleared, Corner, Level, Partly Wooded, Rear Yard, Road Frontage, SideYard(s), Unrestricted
Story 3+
Foundation Concrete Perimeter
Sewer Septic < # of BR
Water Well
Architectural Style Traditional
Level or Stories 3+
Additional Building Above Grade, Below Grade
Structure Type High,Cathedral Ceilings
New Construction N
Schools
Elementary Schools Rockhill
Middle Schools Ag Wright
High Schools Mountain View
School District Stafford County Public Schools
Others
Senior Community No
Tax ID 18-R-1- -14
Ownership Fee Simple
SqFt Source Assessor
Security Features Smoke Detector
Acceptable Financing Cash, Conventional, Farm Credit Service, FHA, VA
Horse Property Y
Horse Feature Horses Allowed
Listing Terms Cash, Conventional, Farm Credit Service, FHA, VA
Financing Cash,Conventional,Farm Credit Service,FHA,VA
Special Listing Condition Standard
Read Less Info
Want to know what your home might be worth? Contact us for a FREE valuation!

Our team is ready to help you sell your home for the highest possible price ASAP

Bought with Virginia M Walker • Coldwell Banker Elite




