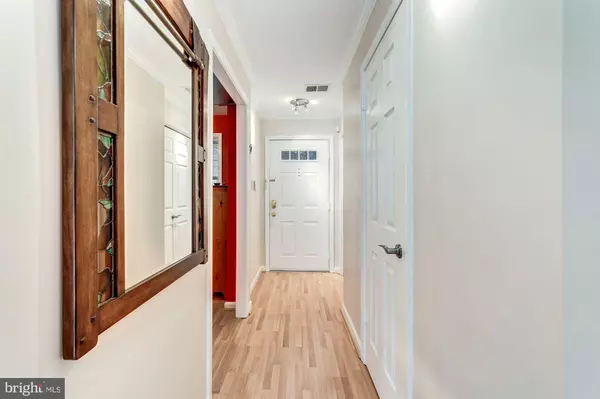For more information regarding the value of a property, please contact us for a free consultation.
Key Details
Sold Price $526,500
Property Type Condo
Sub Type Condo/Co-op
Listing Status Sold
Purchase Type For Sale
Square Footage 1,140 sqft
Price per Sqft $461
Subdivision Penrose
MLS Listing ID VAAR154292
Sold Date 11/08/19
Style Contemporary
Bedrooms 2
Full Baths 2
Half Baths 1
Condo Fees $295/mo
HOA Y/N N
Abv Grd Liv Area 1,140
Originating Board BRIGHT
Year Built 1989
Annual Tax Amount $4,409
Tax Year 2019
Property Description
**All offers are due by 10am Tuesday, September 10.**This sun-filled end-unit condo lives like a townhome offering 1,140 sqft over 2 levels. It is ideally located in a quiet small enclave off Arlington s bustling Columbia Pike Corridor and is within 2 miles of Amazon HQ2/National Landing, 1 light to 395, DC & the Pentagon, and blocks to dining, shopping, groceries, gyms, bike paths & Towers Park (with a dog park; tennis, volleyball & basketball courts; picnic tables & a playground). The first level features an open floor plan with a renovated eat-in kitchen, a wood-burning fireplace, and a fenced-in private patio off the spacious living room. The kitchen offers a custom-built breakfast bar, granite countertops, European-style cabinets, and stainless steel appliances. Also on the first floor are an office nook, a renovated guest bath, and a coat closet. The second level features 2 bedrooms and 2 full baths. The master suite includes a large bathroom with double marble-top vanities. Both bedrooms have ample closet space. Also upstairs are the linen and the washer/dryer closets.
Location
State VA
County Arlington
Zoning RA8-18
Rooms
Other Rooms Living Room, Dining Room, Primary Bedroom, Bedroom 2, Kitchen, Foyer, Bathroom 2, Primary Bathroom, Half Bath
Interior
Interior Features Breakfast Area, Bar, Built-Ins, Carpet, Ceiling Fan(s), Combination Dining/Living, Combination Kitchen/Dining, Crown Moldings, Dining Area, Floor Plan - Open, Kitchen - Eat-In, Kitchen - Gourmet, Kitchen - Table Space, Primary Bath(s), Recessed Lighting, Wine Storage, Wood Floors
Heating Heat Pump(s)
Cooling Ceiling Fan(s), Central A/C
Fireplaces Type Wood, Mantel(s)
Equipment Built-In Microwave, Dishwasher, Disposal, Dryer, Exhaust Fan, Microwave, Oven/Range - Electric, Refrigerator, Stainless Steel Appliances, Washer, Water Heater
Fireplace Y
Appliance Built-In Microwave, Dishwasher, Disposal, Dryer, Exhaust Fan, Microwave, Oven/Range - Electric, Refrigerator, Stainless Steel Appliances, Washer, Water Heater
Heat Source Electric
Laundry Has Laundry
Exterior
Exterior Feature Deck(s)
Garage Spaces 1.0
Amenities Available Reserved/Assigned Parking
Water Access N
View City, Courtyard, Garden/Lawn
Accessibility None
Porch Deck(s)
Total Parking Spaces 1
Garage N
Building
Story 1
Unit Features Garden 1 - 4 Floors
Sewer Public Sewer
Water Public
Architectural Style Contemporary
Level or Stories 1
Additional Building Above Grade, Below Grade
New Construction N
Schools
Elementary Schools Hoffman-Boston
Middle Schools Jefferson
High Schools Wakefield
School District Arlington County Public Schools
Others
Pets Allowed Y
HOA Fee Include Ext Bldg Maint,Insurance,Sewer,Water
Senior Community No
Tax ID 25-020-081
Ownership Condominium
Special Listing Condition Standard
Pets Allowed Cats OK, Dogs OK
Read Less Info
Want to know what your home might be worth? Contact us for a FREE valuation!

Our team is ready to help you sell your home for the highest possible price ASAP

Bought with Sungjin S Kim • Keller Williams Realty




