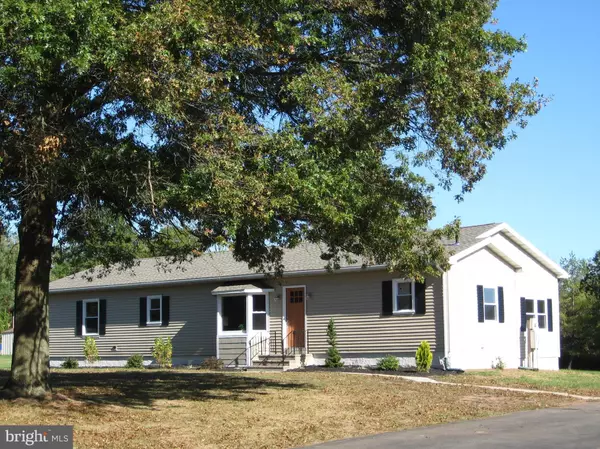For more information regarding the value of a property, please contact us for a free consultation.
Key Details
Sold Price $247,900
Property Type Single Family Home
Sub Type Detached
Listing Status Sold
Purchase Type For Sale
Square Footage 1,659 sqft
Price per Sqft $149
Subdivision None Available
MLS Listing ID PAMC628252
Sold Date 11/15/19
Style Ranch/Rambler
Bedrooms 3
Full Baths 2
HOA Y/N N
Abv Grd Liv Area 1,659
Originating Board BRIGHT
Year Built 1980
Annual Tax Amount $3,608
Tax Year 2020
Lot Size 1.196 Acres
Acres 1.2
Lot Dimensions 150.00 x 0.00
Property Description
Stunning open floor plan welcomes you home to a very attractive completely renovated home situated on 1.20 acre beautiful country lot with mature oak trees. You'll feel right at home in this comfortable, tastefully renovated one floor living with an amazing kitchen with granite counters, shiplap island with overhang and new appliances. The kitchen is open to the dining, living and family room perfect for entertaining. Large family/dining room with vaulted ceilings & sliding door to covered patio overlooks expansive yard. Private master suite separated from other 2 bedrooms with gorgeous porcelain tile and double bowl sink, and walk-in closet. Extra wide hallways, laundry room, and hall bath with shower, and 2 additional bedrooms complete this home along with recessed lighting, new water heater, water tank, roof, windows, doors and central air with heat pump and plenty more! Easy access to major routes, and shopping. Just fabulous!
Location
State PA
County Montgomery
Area New Hanover Twp (10647)
Zoning R50
Rooms
Other Rooms Living Room, Dining Room, Bedroom 2, Kitchen, Family Room, Laundry, Bathroom 3
Main Level Bedrooms 3
Interior
Interior Features Attic, Ceiling Fan(s), Combination Dining/Living, Combination Kitchen/Dining, Combination Kitchen/Living, Crown Moldings, Dining Area, Entry Level Bedroom, Family Room Off Kitchen, Floor Plan - Open, Kitchen - Island, Kitchen - Eat-In, Primary Bath(s), Recessed Lighting, Tub Shower, Walk-in Closet(s)
Hot Water Electric
Heating Heat Pump(s)
Cooling Central A/C
Flooring Laminated
Equipment Built-In Microwave, Cooktop, Dishwasher, Energy Efficient Appliances, Oven/Range - Electric, Refrigerator, Water Heater
Window Features Bay/Bow,Double Pane,Double Hung
Appliance Built-In Microwave, Cooktop, Dishwasher, Energy Efficient Appliances, Oven/Range - Electric, Refrigerator, Water Heater
Heat Source Electric
Laundry Main Floor
Exterior
Waterfront N
Water Access N
Roof Type Architectural Shingle
Accessibility Level Entry - Main, Doors - Swing In, 2+ Access Exits
Parking Type Driveway
Garage N
Building
Story 1
Foundation Crawl Space
Sewer On Site Septic
Water Well
Architectural Style Ranch/Rambler
Level or Stories 1
Additional Building Above Grade, Below Grade
New Construction N
Schools
School District Boyertown Area
Others
Senior Community No
Tax ID 47-00-00869-263
Ownership Fee Simple
SqFt Source Assessor
Special Listing Condition Standard
Read Less Info
Want to know what your home might be worth? Contact us for a FREE valuation!

Our team is ready to help you sell your home for the highest possible price ASAP

Bought with Beverly A Williams • Keller Williams Real Estate-Montgomeryville
GET MORE INFORMATION





