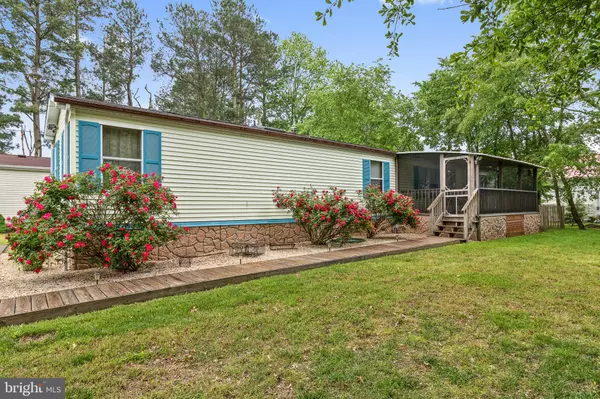For more information regarding the value of a property, please contact us for a free consultation.
Key Details
Sold Price $122,500
Property Type Manufactured Home
Sub Type Manufactured
Listing Status Sold
Purchase Type For Sale
Square Footage 924 sqft
Price per Sqft $132
Subdivision Bowden Acres
MLS Listing ID DESU140778
Sold Date 11/12/19
Style Other
Bedrooms 2
Full Baths 1
HOA Y/N N
Abv Grd Liv Area 924
Originating Board BRIGHT
Year Built 2009
Annual Tax Amount $293
Tax Year 2018
Lot Size 0.258 Acres
Acres 0.26
Lot Dimensions 75.00 x 150.00
Property Description
No ground rent! Easy beach or year round living on Elizabeth St.! Walkable to bay and boat ramps! Fresh as a day at the beach, this sun-kissed yellow siding/sea-blue shutter/faux stone skirt edging bottom of 2 BRs/1 bath home has adorable first impression. Huge stone driveway with parking for 8-plus fronts home, while stone beds with pink-punch shrubs and outdoor lights line wood walkway on this large lot with tall trees beyond offering private alcove. Nestled to side is detached, custom 12 x 28 1-car garage or game/rec room, perfectly matching exterior of home, creating balanced and beautiful look from street. Next to garage is open wood deck that invites all to pull up a chair and enjoy sunshine and beach breeze. And another outdoor venue awaits. Generous screened-in porch is tucked on side of home. Relax, recharge and enjoy all-day unwinding in this outdoor venue with indoor comfort! Step inside and main living space is interconnected, and with its apex ceiling, multiple windows and use of sand-color paint with accents of trendy turquoise these rooms are light and bright. FR is spacious with white ceiling fan that continues breeze from screened-in porch, tan carpeting and wide dune-color beadboard below chair rail and shell-white paint above. Oversized double window sits on front wall and adjacent is glass front door with elongated pass-through to kitchen. Couches and chairs create cozy conversation area and are dotted with starfish and jellyfish pillows! Directly open to FR is the quite large eat-in kitchen, made even more spacious thanks to bump-out bay window. Fresh and breezy theme continues in kitchen with apex ceiling, white cabinets and appliances, and dual window where kitchen table is bound to be, drinking in abundant natural light. Extended dark countertop on edge of kitchen provides bar seating for 2, perfectly positioned so it does not take up room in center of kitchen, and nice contrast as does the Pelican gray painted accent walls. Bonuses are bountiful! Note ceiling fan, flat cooktop, space above cabinets for decorations of whales and mermaids and built-in beverage refrigerator. Window in hallway leads to secondary BR with neutral paint, DD closet and oak ceiling. Beyond is palm-leaf green full bath with baseboard-style white vanity, tub/shower and skylight. DD that houses W & D along with shelves and side door are also along this hall. Sprawling MBR is tucked at end of hall and has alcove just inside door, where make-up vanity or side table could fit, and delightful sitting area is before 2 corner windows. 2 additional windows add more light to this salmon-colored room, while white ceiling fan offers instant breeze. Outside area also offers stone-stacked fire pit and outdoor shower saving indoor wear-and-tear! It s simple to make the most of this Millsboro home!
Location
State DE
County Sussex
Area Indian River Hundred (31008)
Zoning E
Rooms
Other Rooms Living Room, Primary Bedroom, Bedroom 2, Kitchen
Main Level Bedrooms 2
Interior
Interior Features Entry Level Bedroom, Combination Kitchen/Dining
Heating Other
Cooling Other
Equipment Dryer, Microwave, Oven/Range - Electric, Refrigerator, Washer
Appliance Dryer, Microwave, Oven/Range - Electric, Refrigerator, Washer
Heat Source Oil
Exterior
Parking Features Oversized
Garage Spaces 1.0
Water Access N
Roof Type Asphalt
Accessibility None
Total Parking Spaces 1
Garage Y
Building
Story 1
Sewer Public Sewer
Water Public
Architectural Style Other
Level or Stories 1
Additional Building Above Grade, Below Grade
New Construction N
Schools
Elementary Schools Long Neck
Middle Schools Sussex Central
High Schools Sussex Central
School District Indian River
Others
Senior Community No
Tax ID 234-34.08-184.00
Ownership Fee Simple
SqFt Source Assessor
Special Listing Condition Standard
Read Less Info
Want to know what your home might be worth? Contact us for a FREE valuation!

Our team is ready to help you sell your home for the highest possible price ASAP

Bought with ROBIN PALUMBO THOMPSON • Berkshire Hathaway HomeServices PenFed Realty




