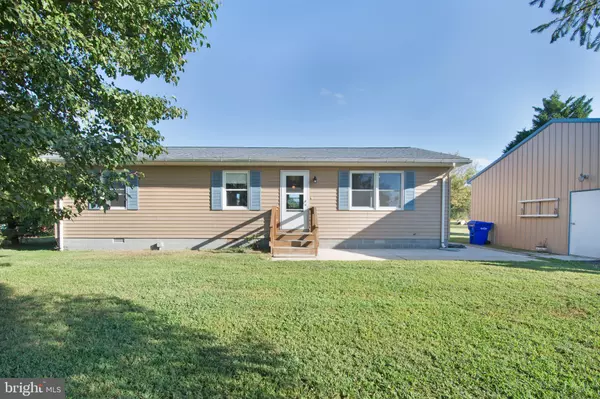For more information regarding the value of a property, please contact us for a free consultation.
Key Details
Sold Price $185,000
Property Type Single Family Home
Sub Type Detached
Listing Status Sold
Purchase Type For Sale
Square Footage 1,104 sqft
Price per Sqft $167
Subdivision None Available
MLS Listing ID DEKT232796
Sold Date 11/18/19
Style Ranch/Rambler
Bedrooms 3
Full Baths 1
Half Baths 1
HOA Y/N N
Abv Grd Liv Area 1,104
Originating Board BRIGHT
Year Built 1993
Annual Tax Amount $1,114
Tax Year 2019
Lot Size 0.503 Acres
Acres 0.5
Lot Dimensions 122 x 176
Property Description
Home Sweet Home! Ready to move in cozy comfortable rancher with detached garage! Traditional floor plan design has three bedrooms, one full bath and a half bath. Living room with newer laminated flooring and A/C mini split is ready for your holiday decorating and entertaining! Galley style kitchen with stainless appliances opens into the dining area. Owners suite with half bath. Two nicely sized bedrooms and a full guest bath. Detached garage is a great space for storage or a small work shop area. Nice easy lot that is open and easy to maintain with some mature trees. An easy commute to Harrington, Milford, Dover, Delaware Bays and the Ocean resort areas. Enjoy all the small town community events with a short drive. This home has been loved and well maintained.
Location
State DE
County Kent
Area Milford (30805)
Zoning RES
Direction Southwest
Rooms
Main Level Bedrooms 3
Interior
Interior Features Ceiling Fan(s), Combination Kitchen/Dining, Floor Plan - Traditional, Kitchen - Galley
Hot Water Electric
Heating Baseboard - Electric
Cooling Ductless/Mini-Split
Flooring Laminated, Vinyl
Equipment Oven - Self Cleaning
Furnishings No
Fireplace N
Window Features Screens
Appliance Oven - Self Cleaning
Heat Source Electric
Laundry Main Floor
Exterior
Exterior Feature Patio(s)
Parking Features Garage - Front Entry
Garage Spaces 6.0
Utilities Available Cable TV Available, Electric Available, Phone Available
Water Access N
View Street
Roof Type Architectural Shingle
Street Surface Paved
Accessibility None
Porch Patio(s)
Road Frontage City/County
Total Parking Spaces 6
Garage Y
Building
Lot Description Front Yard, Open, SideYard(s), Trees/Wooded
Story 1
Foundation Block
Sewer On Site Septic
Water Well
Architectural Style Ranch/Rambler
Level or Stories 1
Additional Building Above Grade, Below Grade
Structure Type Dry Wall
New Construction N
Schools
Middle Schools Milford Central Academy
High Schools Milford
School District Milford
Others
Pets Allowed Y
Senior Community No
Tax ID MD-11-18111-01-0609-000
Ownership Fee Simple
SqFt Source Assessor
Acceptable Financing Cash, Conventional, FHA, USDA, VA
Horse Property N
Listing Terms Cash, Conventional, FHA, USDA, VA
Financing Cash,Conventional,FHA,USDA,VA
Special Listing Condition Standard
Pets Allowed No Pet Restrictions
Read Less Info
Want to know what your home might be worth? Contact us for a FREE valuation!

Our team is ready to help you sell your home for the highest possible price ASAP

Bought with Kimberly Lynn Haggard • Keller Williams Realty Central-Delaware




