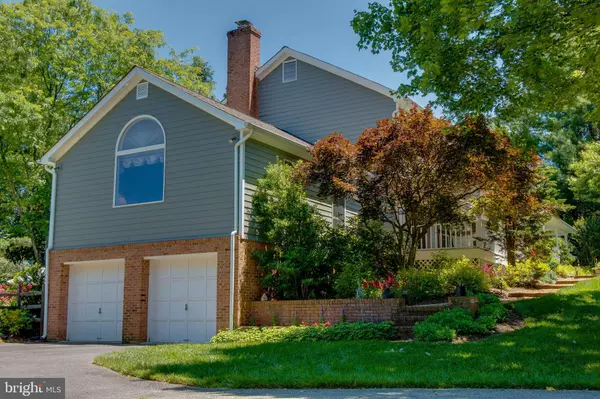For more information regarding the value of a property, please contact us for a free consultation.
Key Details
Sold Price $657,000
Property Type Single Family Home
Sub Type Detached
Listing Status Sold
Purchase Type For Sale
Square Footage 4,336 sqft
Price per Sqft $151
Subdivision Cockeysville
MLS Listing ID MDBC461058
Sold Date 11/18/19
Style Traditional,Colonial
Bedrooms 4
Full Baths 3
HOA Fees $21/ann
HOA Y/N Y
Abv Grd Liv Area 3,336
Originating Board BRIGHT
Year Built 1988
Annual Tax Amount $7,006
Tax Year 2018
Lot Size 1.010 Acres
Acres 1.01
Property Description
Price reduced $21,000 to help with personal tastes of new owner. Beautiful home nestled in million-dollar Heather Hill community. Front porch, back deck and professionally landscaped pool sanctuary make this home perfect for entertaining or just relaxing and recharging the batteries. Home has been lovingly cared for by original owner of 31 years. Family has grown up and flown the coup. Now is the opportunity for another owner to enjoy the evening birdsongs while rocking on the front porch with a summer beverage after a day of Marco Polo emanating from the pool enclosure overlooked by the backyard deck. Entertain family and friends in the 21' x 23'vaulted cathedral ceiling Great Room, then reconfigure your furniture for a sleep-over or send the kids to the carpeted mostly finished merry-making lower level. Minutes to fine shopping. Surrounded by the finest public and private schools. This house is a challenge to give up. Lots and lots of great memories. Home Warranty Protection provided for Peace of Mind.
Location
State MD
County Baltimore
Zoning RC-5
Rooms
Other Rooms Living Room, Dining Room, Primary Bedroom, Bedroom 2, Bedroom 3, Bedroom 4, Kitchen, Family Room, Library, Breakfast Room, Great Room, Bathroom 2, Bathroom 3, Bonus Room, Primary Bathroom, Half Bath
Basement Other, Partially Finished, Side Entrance, Space For Rooms, Sump Pump, Rough Bath Plumb, Outside Entrance, Interior Access, Heated
Interior
Interior Features Breakfast Area, Built-Ins, Carpet, Ceiling Fan(s), Floor Plan - Traditional, Formal/Separate Dining Room, Laundry Chute, Primary Bath(s), Pantry, Walk-in Closet(s), Water Treat System, Wet/Dry Bar, WhirlPool/HotTub, Wood Floors
Hot Water 60+ Gallon Tank, Electric
Heating Central, Forced Air, Heat Pump(s)
Cooling Heat Pump(s), Zoned, Central A/C
Flooring Carpet, Hardwood
Fireplaces Number 2
Fireplaces Type Mantel(s), Wood, Brick
Equipment Built-In Microwave, Built-In Range, Dishwasher, Disposal, Energy Efficient Appliances, Oven/Range - Electric, Refrigerator, Range Hood, Water Heater, Dryer - Front Loading, Water Conditioner - Owned, Washer
Fireplace Y
Appliance Built-In Microwave, Built-In Range, Dishwasher, Disposal, Energy Efficient Appliances, Oven/Range - Electric, Refrigerator, Range Hood, Water Heater, Dryer - Front Loading, Water Conditioner - Owned, Washer
Heat Source Electric
Laundry Has Laundry
Exterior
Exterior Feature Deck(s), Porch(es), Patio(s)
Garage Garage - Side Entry, Garage Door Opener, Inside Access
Garage Spaces 2.0
Fence Electric, Invisible
Pool Fenced, In Ground, Filtered, Saltwater
Utilities Available Cable TV, Fiber Optics Available, Under Ground
Waterfront N
Water Access N
View Garden/Lawn
Roof Type Asphalt
Street Surface Black Top,Paved
Accessibility 2+ Access Exits, 32\"+ wide Doors, 36\"+ wide Halls
Porch Deck(s), Porch(es), Patio(s)
Road Frontage City/County
Parking Type Attached Garage, Driveway
Attached Garage 2
Total Parking Spaces 2
Garage Y
Building
Lot Description No Thru Street, Private, Rear Yard, Front Yard, Backs to Trees, Landscaping, SideYard(s)
Story 3+
Sewer On Site Septic
Water Well
Architectural Style Traditional, Colonial
Level or Stories 3+
Additional Building Above Grade, Below Grade
Structure Type Dry Wall,Vaulted Ceilings
New Construction N
Schools
Elementary Schools Call School Board
Middle Schools Call School Board
High Schools Call School Board
School District Baltimore County Public Schools
Others
Senior Community No
Tax ID 04082000010387
Ownership Fee Simple
SqFt Source Assessor
Special Listing Condition Standard
Read Less Info
Want to know what your home might be worth? Contact us for a FREE valuation!

Our team is ready to help you sell your home for the highest possible price ASAP

Bought with Robert Elliott • Keller Williams Legacy Central
GET MORE INFORMATION





