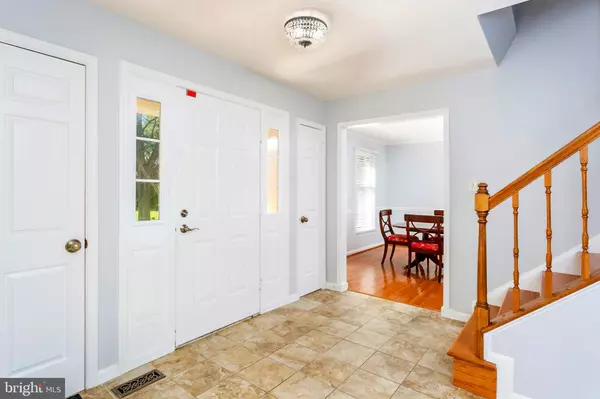For more information regarding the value of a property, please contact us for a free consultation.
Key Details
Sold Price $640,000
Property Type Single Family Home
Sub Type Detached
Listing Status Sold
Purchase Type For Sale
Square Footage 4,210 sqft
Price per Sqft $152
Subdivision Turf Valley Overlook
MLS Listing ID MDHW269636
Sold Date 11/18/19
Style Colonial
Bedrooms 5
Full Baths 3
Half Baths 1
HOA Fees $6/ann
HOA Y/N Y
Abv Grd Liv Area 2,810
Originating Board BRIGHT
Year Built 1989
Annual Tax Amount $8,368
Tax Year 2019
Lot Size 0.323 Acres
Acres 0.32
Property Description
HUGE OPPORTUNITY TO BUY A HOME UNDER MARKET VALUE!!! HIGHLY MOTIVATED SELLERS RELOCATING * ALL OFFERS CONSIDERED * STUNNING BRICKFRONT GRAYSON HOME LOCATED IN THE HEART OF TURF VALLEY OVERLOOK* SO MUCH TO LOVE! GORGEOUS HARDWOOD FLOORS THROUGHOUT THE FIRST AND SECOND LEVEL* UPGRADED CERAMIC TILE FOYER * FRESHLY PAINTED FROM TOP TO BOTTOM * HUGE ADDITION ON THE BACK OF THE HOME ADDS TWO LEVELS OF EXPANDED LIVING SPACE CREATING A BREAKFAST BAR FOR BAR STOOLS, SEPARATE EATING AREA WITH ENORMOUS WINDOWS, ADDITIONAL SITTING AREA AND MUDROOM, WITH DECK TO EXPANSIVE YARD* IT ALSO ADDS A LARGE WORKOUT AREA IN THE FINISHED LOWER LEVEL * AWESOME STEP DOWN FAMILY ROOM WITH IMPRESSIVE BRICK FIREPLACE AND VAULTED CEILING* SPACIOUS MASTERSUITE RETREAT WITH ADDED SITTING AREA, WALKIN CLOSET AND SEPARATE MASTER BATH WITH LUXURIOUS SOAKING TUB! THREE ADDITIONAL BEDROOMS ON THE SECOND FLOOR WITH A PERFECT 5TH BEDROOM/AU PAIRE/INLAW SUITE/OFFICE IN THE LOWER LEVEL WITH A FULL BATHROOM * NEWER ROOF AND HVAC SYSTEM * CONVENIENTLY LOCATED CLOSE TO EVERYTHING AND YET NICELY TUCKED AWAY * TERRFIC COMMUTER LOCATION *SO MUCH MORE! HURRY!
Location
State MD
County Howard
Zoning R20
Rooms
Basement Other, Daylight, Partial, Fully Finished, Outside Entrance, Rear Entrance, Walkout Level
Interior
Interior Features Breakfast Area, Chair Railings, Crown Moldings, Dining Area, Family Room Off Kitchen, Floor Plan - Traditional, Formal/Separate Dining Room, Kitchen - Country, Kitchen - Eat-In, Kitchen - Island, Kitchen - Table Space, Primary Bath(s), Recessed Lighting, Walk-in Closet(s)
Heating Forced Air
Cooling Central A/C
Fireplaces Number 1
Fireplaces Type Brick
Equipment Built-In Microwave, Dishwasher, Disposal, Dryer, Exhaust Fan, Oven/Range - Electric, Refrigerator, Washer, Water Heater
Fireplace Y
Appliance Built-In Microwave, Dishwasher, Disposal, Dryer, Exhaust Fan, Oven/Range - Electric, Refrigerator, Washer, Water Heater
Heat Source Natural Gas
Exterior
Exterior Feature Patio(s), Deck(s)
Garage Garage - Front Entry, Garage Door Opener
Garage Spaces 6.0
Fence Partially
Waterfront N
Water Access N
Roof Type Asphalt
Accessibility None
Porch Patio(s), Deck(s)
Parking Type Attached Garage, Driveway
Attached Garage 2
Total Parking Spaces 6
Garage Y
Building
Lot Description Landscaping
Story 2
Sewer Public Sewer
Water Public
Architectural Style Colonial
Level or Stories 2
Additional Building Above Grade, Below Grade
New Construction N
Schools
Elementary Schools Manor Woods
Middle Schools Mount View
High Schools Marriotts Ridge
School District Howard County Public School System
Others
Senior Community No
Tax ID 1402315513
Ownership Fee Simple
SqFt Source Assessor
Special Listing Condition Standard
Read Less Info
Want to know what your home might be worth? Contact us for a FREE valuation!

Our team is ready to help you sell your home for the highest possible price ASAP

Bought with Bonnie O Casey Broccolino • Northrop Realty
GET MORE INFORMATION





