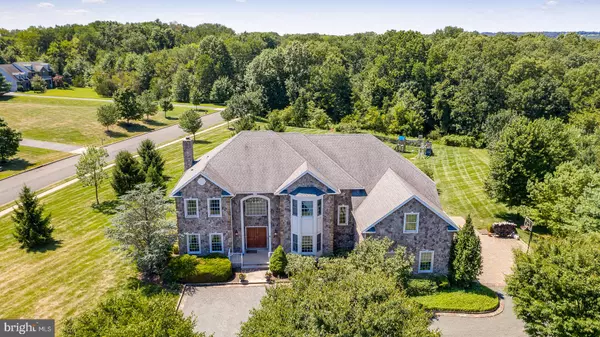For more information regarding the value of a property, please contact us for a free consultation.
Key Details
Sold Price $1,080,000
Property Type Single Family Home
Sub Type Detached
Listing Status Sold
Purchase Type For Sale
Square Footage 4,244 sqft
Price per Sqft $254
Subdivision Fieldstone Glen
MLS Listing ID NJSO112106
Sold Date 11/20/19
Style Colonial
Bedrooms 4
Full Baths 3
Half Baths 2
HOA Fees $32/ann
HOA Y/N Y
Abv Grd Liv Area 4,244
Originating Board BRIGHT
Year Built 2004
Annual Tax Amount $24,619
Tax Year 2018
Lot Size 1.807 Acres
Acres 1.81
Lot Dimensions 0.00 x 0.00
Property Description
Welcome home to this beautiful 4 bedroom colonial in the highly desirable Skillman section of Montgomery Township! This home is updated throughout and located on a dead end street. It features a two story foyer upon entry with stairs leading to the second floor and the formal living room and dining room to the left and right. As you move down the center hall the home will open up into a large eat in kitchen with white cabinetry, granite counters, tiled backsplash and floor, high end Wolf stove, and a pantry. To the left of the kitchen there is a large and cozy two story family room with a beautiful woodburning stone fire place. To the rear of the kitchen there is a large sunroom with sliders leading to a covered porch, patio, and heated pool with attached spa and deck jets making entertaining a cinch! Down the hall from the kitchen is a huge space that could be used as an office or additional den. The second floor features a guest bedroom with its own bathroom, a huge master en suite with a separate sitting area and an enormous custom built walk in closet, and a back stair case leading to the kitchen area. The huge finished basement with recreation room and exercise room is the cherry on top! Beautifully decorated with attention to detail in every corner this home will not disappoint! Don t miss out on this amazing opportunity!
Location
State NJ
County Somerset
Area Montgomery Twp (21813)
Zoning R1
Rooms
Other Rooms Living Room, Dining Room, Primary Bedroom, Bedroom 2, Bedroom 3, Kitchen, Family Room, Basement, Foyer, Bedroom 1, Sun/Florida Room, Office, Bathroom 1, Primary Bathroom
Basement Fully Finished
Interior
Interior Features Additional Stairway, Attic, Bar, Breakfast Area, Carpet, Crown Moldings, Dining Area, Floor Plan - Open, Formal/Separate Dining Room, Kitchen - Island, Kitchen - Eat-In, Primary Bath(s), Pantry, Recessed Lighting, Walk-in Closet(s), Wood Floors
Hot Water Natural Gas
Heating Forced Air
Cooling Central A/C
Flooring Carpet, Ceramic Tile, Hardwood
Fireplaces Number 1
Fireplaces Type Wood
Equipment Built-In Microwave, Built-In Range, Dishwasher, Dryer, Exhaust Fan, Oven - Wall, Stainless Steel Appliances, Washer
Fireplace Y
Appliance Built-In Microwave, Built-In Range, Dishwasher, Dryer, Exhaust Fan, Oven - Wall, Stainless Steel Appliances, Washer
Heat Source Natural Gas
Exterior
Garage Garage - Side Entry
Garage Spaces 3.0
Pool Other, Gunite, Fenced, Concrete, Heated, In Ground, Pool/Spa Combo
Utilities Available Under Ground, Natural Gas Available, Electric Available
Waterfront N
Water Access N
Roof Type Asphalt
Accessibility None
Parking Type Attached Garage, Driveway, Off Street
Attached Garage 3
Total Parking Spaces 3
Garage Y
Building
Story 2
Sewer Septic Exists
Water Public
Architectural Style Colonial
Level or Stories 2
Additional Building Above Grade, Below Grade
Structure Type 2 Story Ceilings,Dry Wall,Beamed Ceilings
New Construction N
Schools
School District Montgomery Township Public Schools
Others
Senior Community No
Tax ID 13-26001-00009 03
Ownership Fee Simple
SqFt Source Estimated
Acceptable Financing Cash, Conventional
Horse Property N
Listing Terms Cash, Conventional
Financing Cash,Conventional
Special Listing Condition Standard
Read Less Info
Want to know what your home might be worth? Contact us for a FREE valuation!

Our team is ready to help you sell your home for the highest possible price ASAP

Bought with Amy Schaefer • Callaway Henderson Sotheby's Int'l Realty-Skillman
GET MORE INFORMATION





