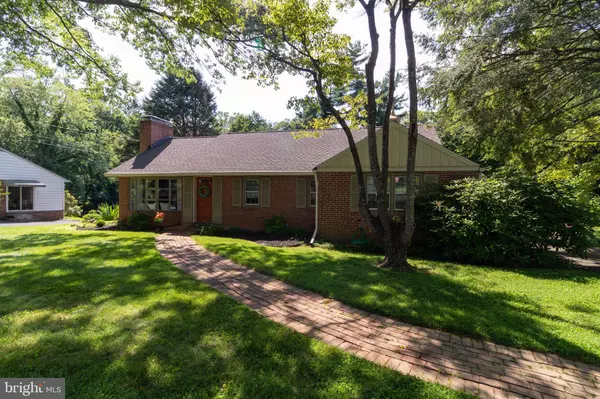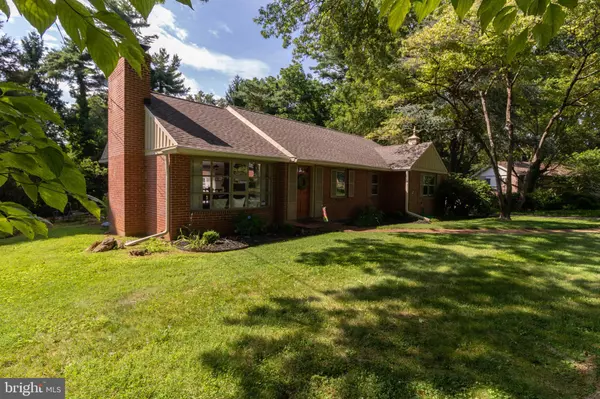For more information regarding the value of a property, please contact us for a free consultation.
Key Details
Sold Price $284,900
Property Type Single Family Home
Sub Type Detached
Listing Status Sold
Purchase Type For Sale
Square Footage 1,700 sqft
Price per Sqft $167
Subdivision Faulkland Woods
MLS Listing ID DENC485242
Sold Date 10/24/19
Style Ranch/Rambler
Bedrooms 3
Full Baths 2
HOA Y/N N
Abv Grd Liv Area 1,700
Originating Board BRIGHT
Year Built 1956
Annual Tax Amount $2,451
Tax Year 2018
Lot Size 0.400 Acres
Acres 0.4
Lot Dimensions 119.10 x 189.20
Property Description
Welcome to this stunning ranch home in the always desirable community of Faulkland Woods, nestled on a quiet and private side street with only eight homes! This hidden home boasts 1800 sqft of living space, with three bedrooms and two full baths to accommodate the whole family. Enter into the cozy foyer entrance and see that your spacious living room is filled with light from the massive bay window and others, with additional character and class added by the inlaid brick fireplace. The kitchen features a nice wood grain and black color scheme, complete with updated appliances and pantry. The rear family room is filled with natural light and views of your private yard surrounded by trees for added privacy. The unfinished basement stretches the length of the home and provides ample storage for even the most nostalgic of owners. 2304 Marlyn Dr has been lovingly cared for by the current owner for almost 5 years, in which time they installed a new water heater (2014), new stove and refrigerator (2014), new bathroom exhaust fans (2014), new heat pump and air conditioner (2015), new dishwasher (2018), and full renovated the second full bath along with painting the entire home (2018). This home won't last long, come check it out today.
Location
State DE
County New Castle
Area Wilmington (30906)
Zoning NC6.5
Rooms
Other Rooms Living Room, Dining Room, Primary Bedroom, Bedroom 2, Bedroom 3, Kitchen, Family Room
Basement Full
Main Level Bedrooms 3
Interior
Cooling Central A/C
Fireplaces Number 1
Fireplace Y
Heat Source Oil
Laundry Lower Floor
Exterior
Parking Features Built In
Garage Spaces 4.0
Water Access N
Accessibility None
Total Parking Spaces 4
Garage Y
Building
Story 1
Sewer On Site Septic
Water Public
Architectural Style Ranch/Rambler
Level or Stories 1
Additional Building Above Grade, Below Grade
New Construction N
Schools
School District Red Clay Consolidated
Others
Senior Community No
Tax ID 07-034.20-113
Ownership Fee Simple
SqFt Source Assessor
Horse Property N
Special Listing Condition Standard
Read Less Info
Want to know what your home might be worth? Contact us for a FREE valuation!

Our team is ready to help you sell your home for the highest possible price ASAP

Bought with Samantha Stinson • Thyme Real Estate Co LLC
GET MORE INFORMATION





