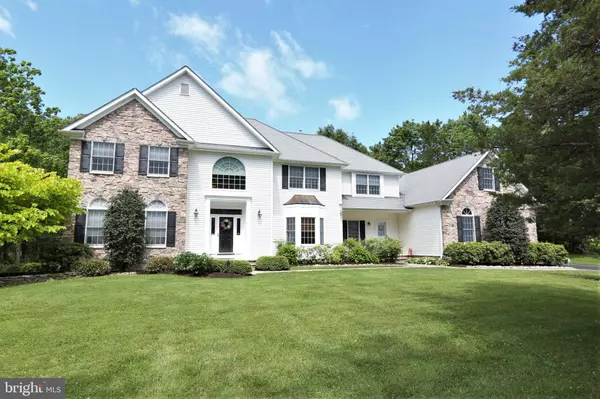For more information regarding the value of a property, please contact us for a free consultation.
Key Details
Sold Price $615,000
Property Type Single Family Home
Sub Type Detached
Listing Status Sold
Purchase Type For Sale
Square Footage 3,671 sqft
Price per Sqft $167
Subdivision None Available
MLS Listing ID NJSO111766
Sold Date 11/22/19
Style Colonial
Bedrooms 5
Full Baths 2
Half Baths 1
HOA Y/N N
Abv Grd Liv Area 3,671
Originating Board BRIGHT
Year Built 2004
Annual Tax Amount $23,227
Tax Year 2018
Lot Size 2.000 Acres
Acres 2.0
Lot Dimensions 0.00 x 0.00
Property Description
Welcome to 324 Burnt Hill Road! This exquisite Bucks County Blue Stone front, freshly painted colonial home is situated on a stunning and extremely private 2 acre lot in the exclusive Montgomery township. The original owners took true pride in their home and have meticulously maintained and updated it with a spacious, open floor plan, an extraordinary number of upgrades, special touches, and beautiful decor throughout. A wonderful blend of sophistication and comfort perfect for todays living. Featuring: wood flooring and decorative moldings throughout 1st floor; upgraded custom lighting throughout; a dramatic two story grand center hall entrance foyer with hardwood flooring and double closets; elegant formal living and dining room with custom valances and blinds; crown and picture moldings, and a beautiful dining room chandelier; updated kitchen with gorgeous granite countertops with a pretty custom tumble marble designed backsplash, large granite top center island, all stainless steel appliances, built in wine rack, a Lazy Susan, desk with granite countertops; and a delightful, sunny, breakfast area. Generous 2 story family room that flows from the breakfast area and features vaulted ceilings, ceiling fan, recessed lighting, wood blinds and a floor to ceiling stone wood burning fireplace with a raised harth and a custom wood mantel. There is 5th bedroom on the main floor; a convenient powder room with marble vanity countertops and updated laundry room completes the main floor. Upstairs is just as impressive, boasting a luxurious master bedroom suite with tray ceiling, and walk-in closet; lavish master bathroom updated with a designer tumble marble tile design on the floors, Jacuzzi tub & seamless brush nickel glass shower enclosure, custom-designed cabinetry, and double sink vanity with Corian countertops; three more well-appointed bedrooms with double door closets; a full updated hall bathroom with tub/shower and Corian countertops; updated carpet throughout the second floor. Extra storage in the attic with pull down stair access completes the second level. Full unfinished basement with walk up access to the 3 car garage with 3 garage door openers; The park like backyard has been perfectly designed for relaxing and offers privacy and seclusion. Breathtaking wooded views from every window and a pond; 10x10 paver patio with blue stone stairs and professional mature landscaping in the front and back yard. Other features include: ADT security system, 2 digital Honeywell thermostats for the 2 zone heating and air (2nd floor ac is only 2 years old), a gas line Kohler generator Minutes from Montgomery public schools and across the street from the community tennis courts. The house can be a turnkey option for the buyers. Sellers will leave all furniture if requested. A truly exceptional home with an exceptional location!
Location
State NJ
County Somerset
Area Montgomery Twp (21813)
Zoning R
Rooms
Other Rooms Living Room, Dining Room, Bedroom 2, Bedroom 3, Bedroom 4, Bedroom 5, Kitchen, Foyer, Bedroom 1, 2nd Stry Fam Rm
Basement Full, Walkout Level
Main Level Bedrooms 1
Interior
Interior Features Ceiling Fan(s), Crown Moldings, Dining Area, Floor Plan - Open, Kitchen - Galley, Recessed Lighting, Stall Shower, Upgraded Countertops, Walk-in Closet(s), Window Treatments, Wood Floors
Heating Forced Air
Cooling Ceiling Fan(s), Central A/C
Flooring Carpet, Ceramic Tile, Hardwood
Fireplaces Number 1
Fireplaces Type Mantel(s), Stone
Equipment Built-In Microwave, Dishwasher, Dryer, Refrigerator, Stainless Steel Appliances, Washer, Cooktop
Fireplace Y
Appliance Built-In Microwave, Dishwasher, Dryer, Refrigerator, Stainless Steel Appliances, Washer, Cooktop
Heat Source Natural Gas
Laundry Lower Floor
Exterior
Exterior Feature Patio(s)
Garage Garage Door Opener
Garage Spaces 3.0
Waterfront N
Water Access N
View Pond, Trees/Woods
Accessibility None
Porch Patio(s)
Parking Type Attached Garage
Attached Garage 3
Total Parking Spaces 3
Garage Y
Building
Lot Description Backs to Trees, Front Yard, Rear Yard, Trees/Wooded, Pond, Private
Story 2
Sewer On Site Septic, Public Hook/Up Avail
Water Public
Architectural Style Colonial
Level or Stories 2
Additional Building Above Grade, Below Grade
Structure Type 2 Story Ceilings,Tray Ceilings,Vaulted Ceilings
New Construction N
Schools
School District Montgomery Township Public Schools
Others
Senior Community No
Tax ID 13-16002-00010 01
Ownership Fee Simple
SqFt Source Estimated
Security Features Security System
Special Listing Condition Standard
Read Less Info
Want to know what your home might be worth? Contact us for a FREE valuation!

Our team is ready to help you sell your home for the highest possible price ASAP

Bought with NON MEMBER • Non Subscribing Office
GET MORE INFORMATION





