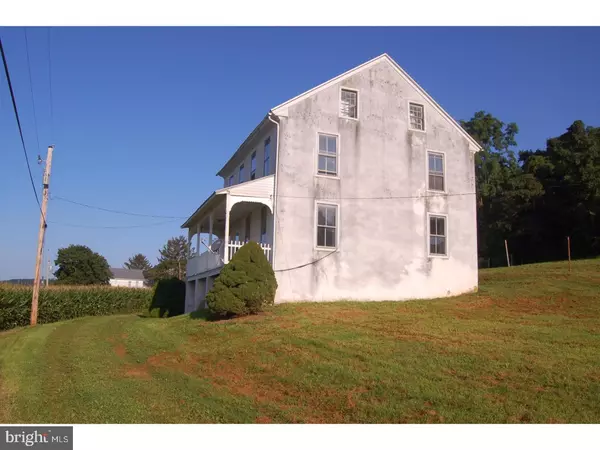For more information regarding the value of a property, please contact us for a free consultation.
Key Details
Sold Price $740,000
Property Type Single Family Home
Sub Type Detached
Listing Status Sold
Purchase Type For Sale
Square Footage 2,160 sqft
Price per Sqft $342
Subdivision None Available
MLS Listing ID 1000371349
Sold Date 12/27/17
Style Farmhouse/National Folk,Traditional
Bedrooms 3
Full Baths 1
HOA Y/N N
Abv Grd Liv Area 2,160
Originating Board TREND
Year Built 1800
Annual Tax Amount $2,983
Tax Year 2017
Lot Size 74.493 Acres
Acres 74.49
Lot Dimensions IRREG
Property Description
Welcome to 10026 Dietrich Rd in the Parkland School District of Lehigh County. Conveniently located just off of 222 in Upper Macungie Township with easy access to 78 and 81 for commuters. Located in Breingsville PA this 3BR 1 bath circa 1800 Farmhouse offers 2160 sf of finished living area on the main and second floor. Need more living area? Finish the walk up 3rd floor attic or the daylight, walk-out basement. This 74 plus acre working farm offers 64 tillable acres and 10 wooded acres. The development rights have been sold property is in conservancy Act 319 P. Per the conservancy of Lehigh County one additional Residential use home is allowable in addition to the existing Farmhouse. Please verify specifics. Enjoy the views from the front covered porch overlooking the farmland to the front. Once inside the main level you'll discover all the old world charm this home has to offer. Main level includes a large full eat-in kitchen, formal LR and DR. Upper level includes 3 generous sized BR's (2 private) and the full bath. Detached oversized one car garage/workshop completes this property if you are looking for a working farm with good tillable soils. Stop looking you've found it. Schedule today! Also see mls 7047663 Lots/land/farm.
Location
State PA
County Lehigh
Area Upper Macungie Twp (12320)
Zoning RU15
Rooms
Other Rooms Living Room, Dining Room, Primary Bedroom, Bedroom 2, Kitchen, Bedroom 1, Attic
Basement Full, Unfinished, Outside Entrance
Interior
Interior Features Kitchen - Eat-In
Hot Water Electric
Heating Hot Water, Radiator
Cooling None
Flooring Wood, Vinyl
Fireplace N
Heat Source Oil
Laundry Basement
Exterior
Exterior Feature Porch(es)
Garage Oversized
Garage Spaces 4.0
Waterfront N
Water Access N
Roof Type Pitched,Metal
Accessibility None
Porch Porch(es)
Parking Type Driveway, Detached Garage
Total Parking Spaces 4
Garage Y
Building
Lot Description Open, Trees/Wooded, Front Yard, Rear Yard, SideYard(s)
Story 3+
Foundation Stone
Sewer On Site Septic
Water Well
Architectural Style Farmhouse/National Folk, Traditional
Level or Stories 3+
Additional Building Above Grade
Structure Type 9'+ Ceilings
New Construction N
Schools
High Schools Parkland
School District Parkland
Others
Senior Community No
Tax ID 544582150658-00001
Ownership Fee Simple
Read Less Info
Want to know what your home might be worth? Contact us for a FREE valuation!

Our team is ready to help you sell your home for the highest possible price ASAP

Bought with Edwin R Spayd • RE/MAX Of Reading
GET MORE INFORMATION





