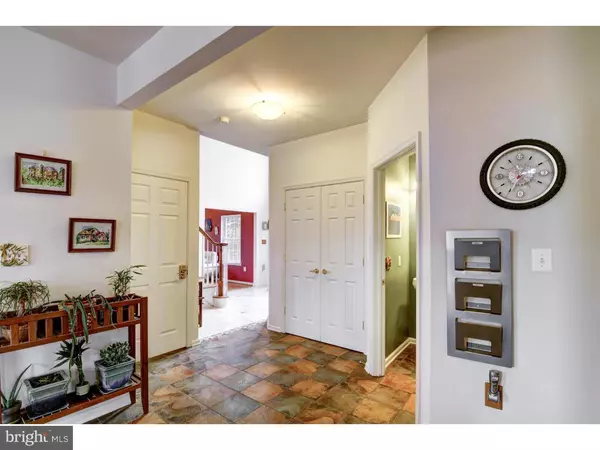For more information regarding the value of a property, please contact us for a free consultation.
Key Details
Sold Price $690,000
Property Type Single Family Home
Sub Type Detached
Listing Status Sold
Purchase Type For Sale
Square Footage 3,168 sqft
Price per Sqft $217
Subdivision The Reserve
MLS Listing ID 1003901371
Sold Date 06/28/16
Style Colonial
Bedrooms 4
Full Baths 2
Half Baths 1
HOA Y/N N
Abv Grd Liv Area 3,168
Originating Board TREND
Year Built 2001
Annual Tax Amount $13,222
Tax Year 2015
Lot Size 0.498 Acres
Acres 0.5
Lot Dimensions 0X0
Property Description
This sophisticated home, located in the desirable community of The Reserve, is situated on professionally landscaped, picturesque property and includes gorgeous high-end upgrades! The 2-story foyer welcomes you with designer marble tile floors and hardwood staircase leading upstairs. To the right is the open concept living and dining rooms, both of which offer beautiful bamboo hardwood floors, plenty of windows drawing in natural light and stately columns to separate the rooms. Custom and designer features abound in the spacious, eat-in kitchen including granite counters, stainless steel appliances, center island with breakfast bar, designer lighting, custom porcelain tile backsplash, attractive tile floor and sliding doors leading to the custom built back patio. Cathedral ceilings and plenty of windows provide a spacious feel in the family room, which is open to the kitchen and has bamboo hardwood flooring. French doors lead into the study, which offers upgraded recessed lighting and bamboo hardwood floor. The powder room is upgraded with designer tile floor, a pedestal sink and a designer light and mirror! Dual staircases give you access to the second floor. The master bedroom is elegant with its tray ceiling with recessed lighting, a designer ceiling fan with light, bamboo hardwood floor, plenty of windows allowing for natural light and a spectacular master bathroom. You won't be disappointed with the master bathroom which offers dual designer vanities, both with custom mirror and lighting, whirlpool bathtub, a new, custom shower system with 8 jets, a rain shower & seamless designer tile shower enclosure, and a skylight. The entire master bathroom offers designer floor to ceiling tile, and the walk-in closet with a wall-to-wall organizer and bamboo hardwood floors is a bonus feature! There are 3 more bedrooms on this level, all of which have bamboo hardwood floors and recessed lighting. Two of the bedrooms offer closets with custom organizers built in. The main bathroom offers dual vanities, designer lighting and tile floor. The back patio provides the perfect place for outdoor dining and entertaining while providing park-like views. Quick commute to NYC buses, major highways, restaurants and shopping. Excellent Monroe school system.
Location
State NJ
County Middlesex
Area Monroe Twp (21212)
Zoning RES
Rooms
Other Rooms Living Room, Dining Room, Primary Bedroom, Bedroom 2, Bedroom 3, Kitchen, Family Room, Bedroom 1, Other, Attic
Basement Full, Unfinished
Interior
Interior Features Primary Bath(s), Kitchen - Island, Butlers Pantry, Kitchen - Eat-In
Hot Water Natural Gas
Heating Gas, Zoned
Cooling Central A/C
Flooring Wood, Marble
Equipment Dishwasher
Fireplace N
Appliance Dishwasher
Heat Source Natural Gas
Laundry Main Floor
Exterior
Exterior Feature Patio(s)
Garage Garage Door Opener
Garage Spaces 2.0
Waterfront N
Water Access N
Accessibility None
Porch Patio(s)
Parking Type Driveway, Attached Garage, Other
Attached Garage 2
Total Parking Spaces 2
Garage Y
Building
Story 2
Sewer Public Sewer
Water Public
Architectural Style Colonial
Level or Stories 2
Additional Building Above Grade
Structure Type Cathedral Ceilings
New Construction N
Schools
Elementary Schools Woodland
High Schools Monroe Township
School District Monroe Township
Others
Senior Community No
Tax ID 12-00077 4-00015
Ownership Fee Simple
Read Less Info
Want to know what your home might be worth? Contact us for a FREE valuation!

Our team is ready to help you sell your home for the highest possible price ASAP

Bought with Radha Cheerath • RE/MAX of Princeton
GET MORE INFORMATION





