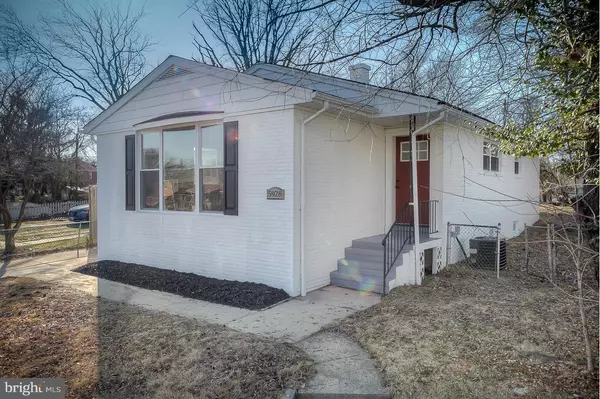For more information regarding the value of a property, please contact us for a free consultation.
Key Details
Sold Price $191,000
Property Type Single Family Home
Sub Type Detached
Listing Status Sold
Purchase Type For Sale
Square Footage 2,106 sqft
Price per Sqft $90
Subdivision Cedmont
MLS Listing ID 1001162581
Sold Date 03/10/17
Style Ranch/Rambler
Bedrooms 3
Full Baths 3
HOA Y/N N
Abv Grd Liv Area 1,106
Originating Board MRIS
Year Built 1972
Annual Tax Amount $3,792
Tax Year 2016
Lot Size 7,148 Sqft
Acres 0.16
Property Description
Spectacular & stylish RANCHER! Unique modern renovation featuring wood floors, bright and airy gourmet kitchen w/custom cabinets, granite counters, stainless appliances, & breakfast bar. High end bathrooms w/upgraded fixtures & ceramic tile. Huge finished basement includes guest suite w/4th bedroom, full bath, & massive family room. Large flat backyard!
Location
State MD
County Baltimore City
Zoning 5
Rooms
Basement Connecting Stairway, Side Entrance, Fully Finished
Main Level Bedrooms 3
Interior
Interior Features Breakfast Area, Kitchen - Gourmet, Wood Floors, Upgraded Countertops, Crown Moldings, Entry Level Bedroom, Master Bath(s), Floor Plan - Open
Hot Water Electric
Heating Forced Air
Cooling Central A/C
Equipment Microwave, Dishwasher, Disposal, Oven/Range - Gas
Fireplace N
Window Features Double Pane
Appliance Microwave, Dishwasher, Disposal, Oven/Range - Gas
Heat Source Natural Gas
Exterior
Waterfront N
Water Access N
Accessibility Other
Parking Type Off Street
Garage N
Private Pool N
Building
Story 2
Sewer Public Sewer
Water Public
Architectural Style Ranch/Rambler
Level or Stories 2
Additional Building Above Grade, Below Grade
New Construction N
Schools
School District Baltimore City Public Schools
Others
Senior Community No
Tax ID 0326235724 151
Ownership Ground Rent
Special Listing Condition Standard
Read Less Info
Want to know what your home might be worth? Contact us for a FREE valuation!

Our team is ready to help you sell your home for the highest possible price ASAP

Bought with Kristin Harris • Long & Foster Real Estate, Inc.
GET MORE INFORMATION





