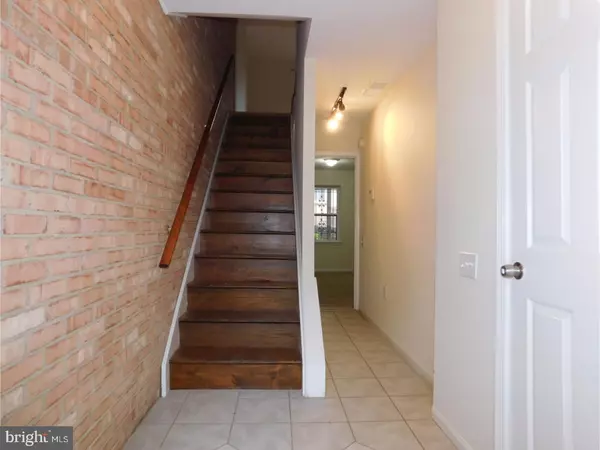For more information regarding the value of a property, please contact us for a free consultation.
Key Details
Sold Price $280,000
Property Type Townhouse
Sub Type End of Row/Townhouse
Listing Status Sold
Purchase Type For Sale
Square Footage 2,025 sqft
Price per Sqft $138
Subdivision Happy Valley
MLS Listing ID 1003974231
Sold Date 12/28/17
Style Other
Bedrooms 3
Full Baths 1
Half Baths 1
HOA Y/N N
Abv Grd Liv Area 2,025
Originating Board TREND
Year Built 1976
Annual Tax Amount $3,317
Tax Year 2016
Lot Size 1,742 Sqft
Acres 0.04
Lot Dimensions 19X86
Property Description
Welcome to Happy Valley, which is a just one block from Brandywine Park -- a place for jogging, walking or just enjoying the river. This handsome, brick home features off-street parking, a one-car garage and abundant on-street parking as well. Smashing view of park from elevated rear deck will make you want to call this place home. Upon entering, you are greeted by spacious tile foyer which leads you to a versatile space at the rear which could be a home office, third bedroom, or den with a powder room. This area leads to private rear patio -- a great getaway space. Main living level consists of spacious great room with hardwood floors, central fireplace, and lots of windows that allow natural light to team through the space. Kitchen features appealing earth tone cabinetry with granite counters and stainless steel appliances. Open to the kitchen area is the dining space with unique brick, exposed stairwell and dining niche. Upstairs are two very large bedrooms; owner"s bedroom is a sunny space with a large walk-in closet. Second bedroom to the rear has large picture window offering a view of Brandywine Park. These wonderful features are finished with fresh neutral tone paint throughout and new carpet. Don"t miss out on this fine opportunity to make this special place your home! Seller requires that offers be made on the HomePath website.
Location
State DE
County New Castle
Area Wilmington (30906)
Zoning 26R-3
Rooms
Other Rooms Living Room, Dining Room, Primary Bedroom, Bedroom 2, Kitchen, Bedroom 1, Other, Attic
Basement Full, Outside Entrance, Fully Finished
Interior
Interior Features Kitchen - Eat-In
Hot Water Natural Gas
Heating Gas, Forced Air
Cooling Central A/C
Flooring Wood, Fully Carpeted, Tile/Brick
Fireplaces Number 1
Equipment Dishwasher, Disposal
Fireplace Y
Appliance Dishwasher, Disposal
Heat Source Natural Gas
Laundry Basement
Exterior
Exterior Feature Deck(s), Patio(s)
Garage Spaces 2.0
Water Access N
Roof Type Shingle
Accessibility None
Porch Deck(s), Patio(s)
Attached Garage 1
Total Parking Spaces 2
Garage Y
Building
Lot Description Level
Story 3+
Sewer Public Sewer
Water Public
Architectural Style Other
Level or Stories 3+
Additional Building Above Grade
New Construction N
Schools
Elementary Schools Evan G. Shortlidge Academy
Middle Schools Skyline
High Schools Alexis I. Dupont
School District Red Clay Consolidated
Others
Senior Community No
Tax ID 26-021.30-180
Ownership Fee Simple
Special Listing Condition REO (Real Estate Owned)
Read Less Info
Want to know what your home might be worth? Contact us for a FREE valuation!

Our team is ready to help you sell your home for the highest possible price ASAP

Bought with Buzz Moran • Long & Foster Real Estate, Inc.
GET MORE INFORMATION





