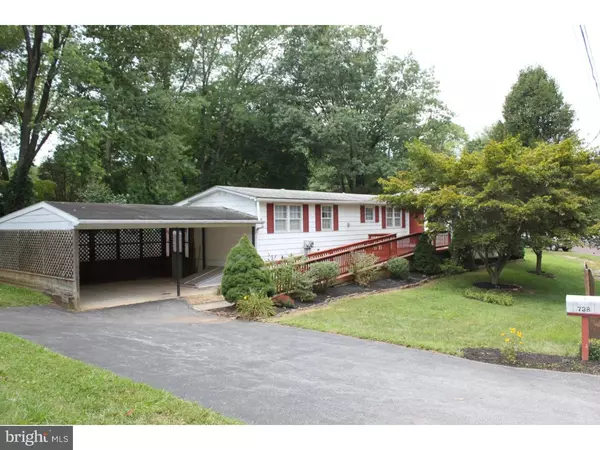For more information regarding the value of a property, please contact us for a free consultation.
Key Details
Sold Price $118,000
Property Type Single Family Home
Sub Type Detached
Listing Status Sold
Purchase Type For Sale
Square Footage 1,012 sqft
Price per Sqft $116
Subdivision None Available
MLS Listing ID 1003572355
Sold Date 02/10/16
Style Ranch/Rambler
Bedrooms 2
Full Baths 2
HOA Y/N N
Abv Grd Liv Area 1,012
Originating Board TREND
Year Built 1972
Annual Tax Amount $2,867
Tax Year 2016
Lot Size 6,538 Sqft
Acres 0.15
Lot Dimensions 0 X 0
Property Description
If you're looking for Affordable living in OJR SD,..check out this home in North Coventry Twp!! This 2 bedroom, 2 bath home is situated on a corner lot in a country setting yet very close to major routes and shopping malls. You will be pleasantly surprised with the updates and amenities this home has to offer. Not to mention the addition to the home which allows for extra living space and storage. A full unfinished basement with outside exit to the carport, very convenient, along with a back porch off the kitchen. Gas Heat, Central Air, New Carpeting, New Tile Shower surround, Newer Hot Water Heater. Many of these updates including appliances have been made approximately within the past few years. This home is NOT located in a Flood Zone AND Taxes are very low! Inspections are welcomed..being Sold As Is....this is a deeded property! Owners never lived in the property. One Year Home Warranty Already In Place!
Location
State PA
County Chester
Area North Coventry Twp (10317)
Zoning I3
Direction North
Rooms
Other Rooms Living Room, Primary Bedroom, Kitchen, Bedroom 1
Basement Full, Unfinished, Outside Entrance, Drainage System
Interior
Interior Features Primary Bath(s), Butlers Pantry, Ceiling Fan(s), Water Treat System, Stall Shower, Kitchen - Eat-In
Hot Water Electric
Heating Propane, Forced Air
Cooling Central A/C
Flooring Fully Carpeted, Vinyl
Equipment Cooktop, Dishwasher, Disposal, Built-In Microwave
Fireplace N
Appliance Cooktop, Dishwasher, Disposal, Built-In Microwave
Heat Source Bottled Gas/Propane
Laundry Main Floor
Exterior
Exterior Feature Deck(s), Roof, Porch(es)
Garage Spaces 3.0
Fence Other
Utilities Available Cable TV
Water Access N
Roof Type Pitched,Shingle
Accessibility Mobility Improvements
Porch Deck(s), Roof, Porch(es)
Total Parking Spaces 3
Garage N
Building
Lot Description Corner, Open, Front Yard, SideYard(s)
Story 1
Sewer Public Sewer
Water Well
Architectural Style Ranch/Rambler
Level or Stories 1
Additional Building Above Grade
Structure Type Cathedral Ceilings
New Construction N
Schools
High Schools Owen J Roberts
School District Owen J Roberts
Others
Tax ID 17-03C-0066.0100
Ownership Fee Simple
Acceptable Financing Conventional
Listing Terms Conventional
Financing Conventional
Read Less Info
Want to know what your home might be worth? Contact us for a FREE valuation!

Our team is ready to help you sell your home for the highest possible price ASAP

Bought with Kurt McCadden • Long & Foster Real Estate, Inc.
GET MORE INFORMATION





