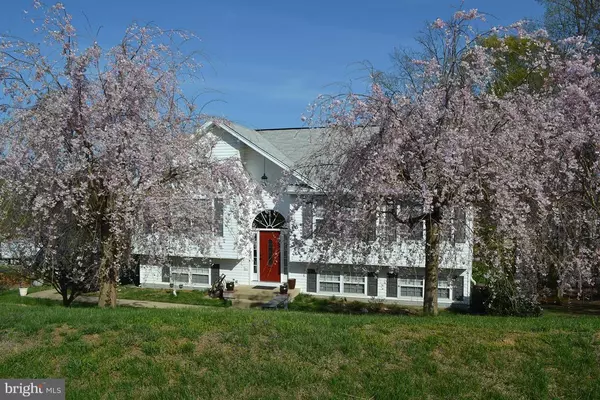For more information regarding the value of a property, please contact us for a free consultation.
Key Details
Sold Price $255,000
Property Type Single Family Home
Sub Type Detached
Listing Status Sold
Purchase Type For Sale
Subdivision Hickory Ridge
MLS Listing ID 1000749325
Sold Date 11/20/15
Style Split Foyer
Bedrooms 4
Full Baths 2
Half Baths 1
HOA Y/N N
Originating Board MRIS
Year Built 2002
Annual Tax Amount $2,074
Tax Year 2015
Lot Size 0.345 Acres
Acres 0.35
Property Description
Price Improved! This home has been meticulously maintained and is move in ready. Close to VRE & No HOA. New carpet, new appliances and freshly painted. Major systems have been replaced during the last several years including the HVAC and hot water heater. The yard is a spacious corner lot with extensive landscaping including a driveway lined with delicious blueberry plants!
Location
State VA
County Stafford
Zoning R1
Rooms
Other Rooms Living Room, Dining Room, Primary Bedroom, Bedroom 2, Bedroom 3, Kitchen, Basement, Laundry
Basement Front Entrance, Rear Entrance, Connecting Stairway, Improved, Full, Partially Finished, Space For Rooms, Walkout Level, Windows
Interior
Interior Features Combination Kitchen/Dining, Combination Dining/Living, Primary Bath(s), Window Treatments, Floor Plan - Traditional
Hot Water Electric
Heating Heat Pump(s)
Cooling Heat Pump(s)
Equipment Washer/Dryer Hookups Only, Dishwasher, Disposal, Dryer, Exhaust Fan, Icemaker, Refrigerator, Stove, Washer
Fireplace N
Appliance Washer/Dryer Hookups Only, Dishwasher, Disposal, Dryer, Exhaust Fan, Icemaker, Refrigerator, Stove, Washer
Heat Source Electric
Exterior
Exterior Feature Deck(s)
Water Access N
Accessibility None
Porch Deck(s)
Garage N
Private Pool N
Building
Story 2
Sewer Public Sewer
Water Public
Architectural Style Split Foyer
Level or Stories 2
New Construction N
Schools
Elementary Schools Conway
High Schools Stafford
School District Stafford County Public Schools
Others
Senior Community No
Tax ID 46-G-6-B-207
Ownership Fee Simple
Special Listing Condition Standard
Read Less Info
Want to know what your home might be worth? Contact us for a FREE valuation!

Our team is ready to help you sell your home for the highest possible price ASAP

Bought with Heidi C HomFeldt • EXIT Elite Realty




