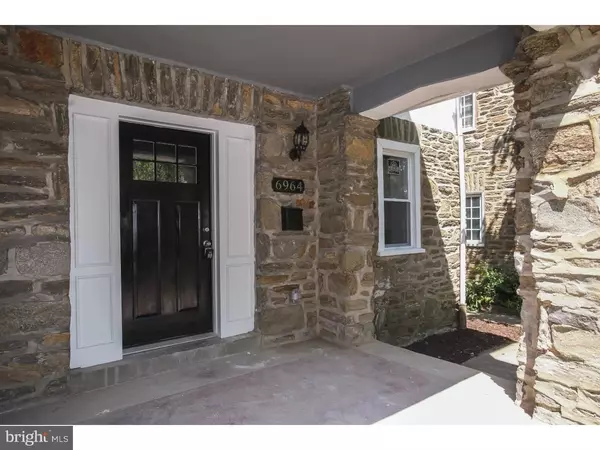For more information regarding the value of a property, please contact us for a free consultation.
Key Details
Sold Price $284,950
Property Type Single Family Home
Sub Type Twin/Semi-Detached
Listing Status Sold
Purchase Type For Sale
Square Footage 1,552 sqft
Price per Sqft $183
Subdivision Mt Airy (West)
MLS Listing ID 1003640241
Sold Date 03/10/17
Style AirLite,Straight Thru
Bedrooms 3
Full Baths 1
Half Baths 1
HOA Y/N N
Abv Grd Liv Area 1,552
Originating Board TREND
Year Built 1925
Annual Tax Amount $2,688
Tax Year 2016
Lot Size 2,014 Sqft
Acres 0.05
Lot Dimensions 20X81
Property Description
Back on the market with new Energy Efficient Furnace & 200 AMP Electric Panel installed. This rarely offered Weatham Street twin has been completely renovated and is located on a quiet tree lined street in one of the most desirable sections of West Mount Airy. Enter into the open floor plan with newly installed Maple Hardwood floors and a premium recessed lighting package. The Sleek kitchen opens into the dining room with white shaker cabinets, white quartz counters, stainless appliances & modern hardware/fixtures. The kitchen's porcelain tile carries into the first floor laundry room and half bathroom. The Maple hardwood floors continue upstairs to three spacious bedrooms & a remodeled bathroom. All bedrooms are enormous with an abundance of natural light and large closets. Not to be outdone, the remodeled bathroom contains a classic subway tile that wraps the entire room & polished marble flooring. Enjoy the large private fenced yard & the benefits of a walkable community. Easy walk to Train Station & Germantown Avenue restaurants and shops. This home was renovated top to bottom in 2016 with no expense spared and no deferred maintenance for the new owner. This re-wired home includes all new plumbing, a new HVAC system, new hot water heater & energy efficient windows throughout. Listing Broker has financial interest in ownership entity.
Location
State PA
County Philadelphia
Area 19119 (19119)
Zoning RSA5
Rooms
Other Rooms Living Room, Dining Room, Primary Bedroom, Bedroom 2, Kitchen, Family Room, Bedroom 1
Basement Full
Interior
Interior Features Breakfast Area
Hot Water Electric
Heating Gas
Cooling Central A/C
Fireplace N
Heat Source Natural Gas
Laundry Main Floor
Exterior
Water Access N
Accessibility None
Garage N
Building
Story 2
Sewer Public Sewer
Water Public
Architectural Style AirLite, Straight Thru
Level or Stories 2
Additional Building Above Grade
New Construction N
Schools
School District The School District Of Philadelphia
Others
Senior Community No
Tax ID 223210800
Ownership Fee Simple
Read Less Info
Want to know what your home might be worth? Contact us for a FREE valuation!

Our team is ready to help you sell your home for the highest possible price ASAP

Bought with Blakely A Minton • Redfin Corporation




