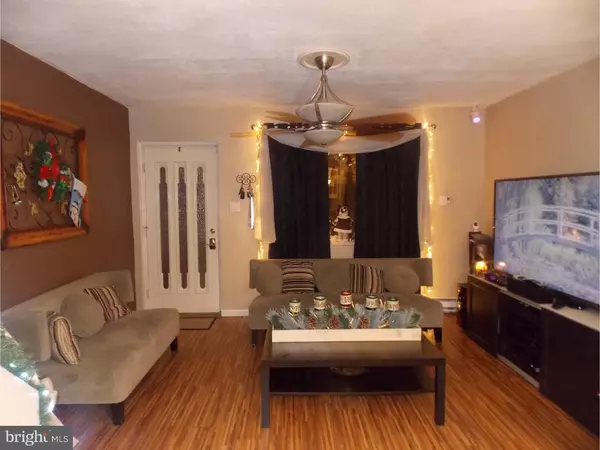For more information regarding the value of a property, please contact us for a free consultation.
Key Details
Sold Price $115,900
Property Type Townhouse
Sub Type Interior Row/Townhouse
Listing Status Sold
Purchase Type For Sale
Square Footage 1,140 sqft
Price per Sqft $101
Subdivision Olney
MLS Listing ID 1003640639
Sold Date 03/27/17
Style Straight Thru
Bedrooms 4
Full Baths 1
HOA Y/N N
Abv Grd Liv Area 1,140
Originating Board TREND
Year Built 1928
Annual Tax Amount $1,270
Tax Year 2017
Lot Size 1,021 Sqft
Acres 0.02
Lot Dimensions 15X68
Property Description
WELCOME HOME!! This rehabbed Olney beauty is just waiting for you! Be greeted by your neat front yard and open concrete porch. Enter your open first floor with new flooring, which boasts large living room and dining room, beautifully updated kitchen with stainless steel appliances (including built-in side-by-side refrigerator, microwave and dishwasher), ample Nexus cabinets, tile backsplash, huge, deep sink, and convenient built-in wine shelves. Exit to your private back yard with included new fire pit. Step up to your second floor featuring neutral wall to wall carpeting, master bedroom with fireplace and large closet, and two additional ample sized bedrooms. This level is topped off with updated three piece tile bath, featuring top of the line stall shower with glass enclosure and turbo/spa controls. Included for your convenience is the shelving unit for this room and Bluetooth speaker for your listening pleasure. The full finished basement has a family room, complete with included television and entertainment stand, separate laundry area with included Maytag washer and dryer, and a completely separate, heated fourth bedroom. This home has waayyy too much to pass up. This home was well insulated upon rehab to help save on your energy bills, insulation was even blown into the attic! Rubber roof is only 2 years old, with 13 years left on the warranty. Items included in sale: Refrigerator, washer and dryer, basement TV and stand, 4 A/C units, all window treatments, security system complete w/ 5 cameras (1 is Wi-Fi), monitor & hard drive, bathroom shelves& Bluetooth speaker, and back yard fire pit.
Location
State PA
County Philadelphia
Area 19120 (19120)
Zoning RSA5
Rooms
Other Rooms Living Room, Dining Room, Primary Bedroom, Bedroom 2, Bedroom 3, Kitchen, Family Room, Bedroom 1, Laundry, Attic
Basement Full, Outside Entrance, Fully Finished
Interior
Interior Features Ceiling Fan(s), Stall Shower
Hot Water Electric
Heating Electric, Baseboard
Cooling Wall Unit
Flooring Fully Carpeted, Tile/Brick
Fireplaces Number 1
Equipment Built-In Range, Dishwasher, Refrigerator, Built-In Microwave
Fireplace Y
Window Features Energy Efficient,Replacement
Appliance Built-In Range, Dishwasher, Refrigerator, Built-In Microwave
Heat Source Electric
Laundry Basement
Exterior
Exterior Feature Porch(es)
Utilities Available Cable TV
Water Access N
Roof Type Flat
Accessibility None
Porch Porch(es)
Garage N
Building
Lot Description Front Yard, Rear Yard
Story 2
Sewer Public Sewer
Water Public
Architectural Style Straight Thru
Level or Stories 2
Additional Building Above Grade
New Construction N
Schools
School District The School District Of Philadelphia
Others
Senior Community No
Tax ID 612189900
Ownership Fee Simple
Security Features Security System
Acceptable Financing Conventional, VA, FHA 203(b)
Listing Terms Conventional, VA, FHA 203(b)
Financing Conventional,VA,FHA 203(b)
Read Less Info
Want to know what your home might be worth? Contact us for a FREE valuation!

Our team is ready to help you sell your home for the highest possible price ASAP

Bought with Dawn M Fussell • Ronin Acquisition Inc




