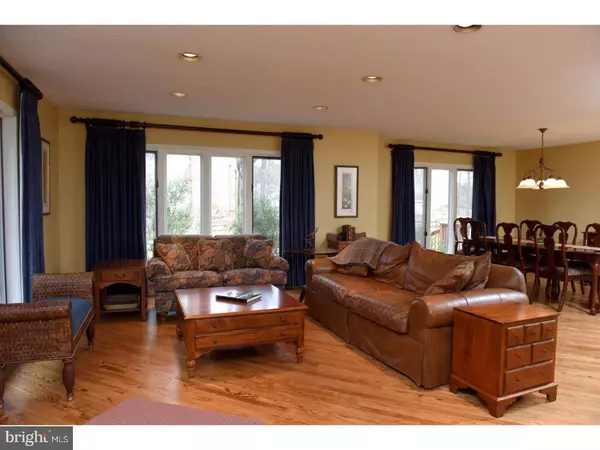For more information regarding the value of a property, please contact us for a free consultation.
Key Details
Sold Price $762,000
Property Type Single Family Home
Sub Type Detached
Listing Status Sold
Purchase Type For Sale
Square Footage 3,256 sqft
Price per Sqft $234
Subdivision Sunrise
MLS Listing ID 1003662131
Sold Date 06/15/17
Style Contemporary
Bedrooms 5
Full Baths 4
Half Baths 1
HOA Y/N N
Abv Grd Liv Area 3,256
Originating Board TREND
Year Built 1989
Annual Tax Amount $18,212
Tax Year 2016
Lot Size 0.560 Acres
Acres 0.56
Lot Dimensions 152X147
Property Description
In a town full of colonial homes, this striking contemporary, set on a quiet cul-de-sac, is a welcome change. Beautifully maintained and upgraded, it is a striking mix of modern and classic touches throughout. The custom designed kitchen is a well-conceived use of space having been reconfigured from the original. Light cherry cabinets, built-in pantries, large center island, granite counters and high end appliances including a 5 burner Wolf range, Kobe high-velocity hood, Miele dishwasher and oversized KitchenAid built-in French door refrigerator (2016) are just some of the features. The breakfast area is outfitted with a purpose-built homework/family note center with blackboard, cabinets to match those in the kitchen, drawers and charging outlets. The vaulted ceilings and skylights enhance the overall sense of space and light. Immediately adjacent to the kitchen is the family room with its vaulted ceiling, skylights, gas fireplace and newly refinished hardwood floor (2017) that flows seamlessly into the Dining and Living Rooms where the refinished floors were laid on the diagonal for added interest. Completing the first floor is a huge room (15x15) with full bath, originally intended as a first-floor bedroom. By adding a closet, this office makes the ideal guest room! The stairs to the second-floor feature brand new carpeting as does the landing/loft with a charming built-in window seat. An opulent master bedroom suite awaits with gorgeous built-ins of book shelves, wainscoting and an integrated headboard. Soothing shades of white and yellow remind us of the French countryside while the hardwood floor, walk-in closet (with organizers) and elegantly finished master bath are most desired features. And what a master bath it is!! Custom cabinetry designed and executed by the same artisan who remodeled the kitchen, this room has a dual sink vanity, floating glass shelf, recessed and pendant lighting, and an oversized walk-in shower with multi heads and a whirlpool tub enclosed by a semi-frameless door. Three other oversized bedrooms and remodeled full bath complete this level. As if this were not enough, there is a finished, heated basement with rec room, legal bedroom with egress window and walk-in closet, full bath and entertainment room with a fully outfitted wet bar. Enjoy outdoor living as well on the large wrap around deck overlooking the fully fenced backyard.
Location
State NJ
County Mercer
Area West Windsor Twp (21113)
Zoning R20
Rooms
Other Rooms Living Room, Dining Room, Primary Bedroom, Bedroom 2, Bedroom 3, Kitchen, Family Room, Bedroom 1, Other
Basement Full, Fully Finished
Interior
Interior Features Primary Bath(s), Kitchen - Island, Butlers Pantry, Skylight(s), Ceiling Fan(s), Wet/Dry Bar, Dining Area
Hot Water Natural Gas
Heating Gas, Forced Air
Cooling Central A/C
Flooring Wood, Fully Carpeted
Fireplaces Number 1
Equipment Cooktop, Oven - Double, Dishwasher, Refrigerator, Built-In Microwave
Fireplace Y
Appliance Cooktop, Oven - Double, Dishwasher, Refrigerator, Built-In Microwave
Heat Source Natural Gas
Laundry Basement
Exterior
Exterior Feature Deck(s)
Parking Features Inside Access, Garage Door Opener
Garage Spaces 2.0
Water Access N
Accessibility None
Porch Deck(s)
Attached Garage 2
Total Parking Spaces 2
Garage Y
Building
Lot Description Cul-de-sac
Story 2
Sewer Public Sewer
Water Public
Architectural Style Contemporary
Level or Stories 2
Additional Building Above Grade
New Construction N
Schools
Elementary Schools Village School
High Schools High School South
School District West Windsor-Plainsboro Regional
Others
Senior Community No
Tax ID 13-00016 17-00020
Ownership Fee Simple
Acceptable Financing Conventional
Listing Terms Conventional
Financing Conventional
Read Less Info
Want to know what your home might be worth? Contact us for a FREE valuation!

Our team is ready to help you sell your home for the highest possible price ASAP

Bought with Non Subscribing Member • Non Member Office




